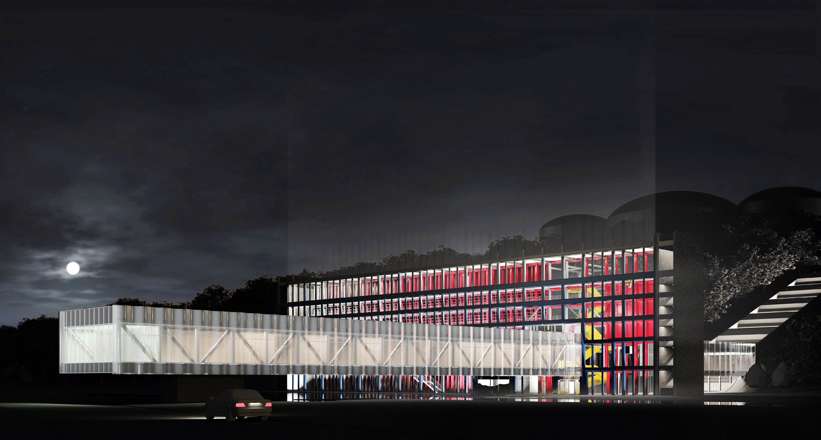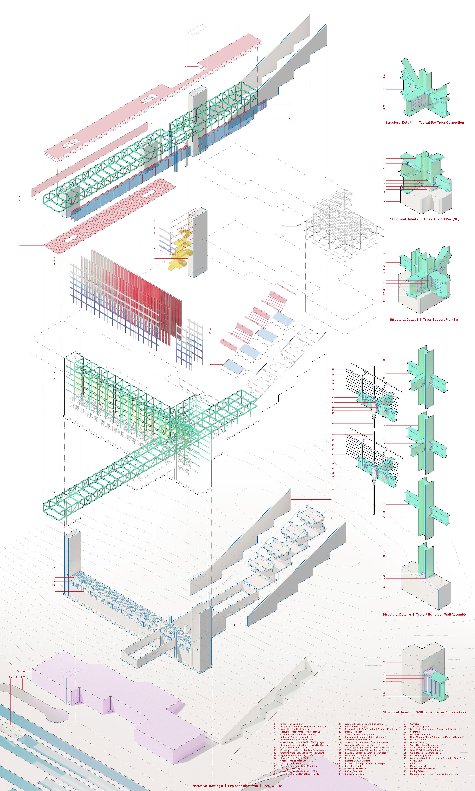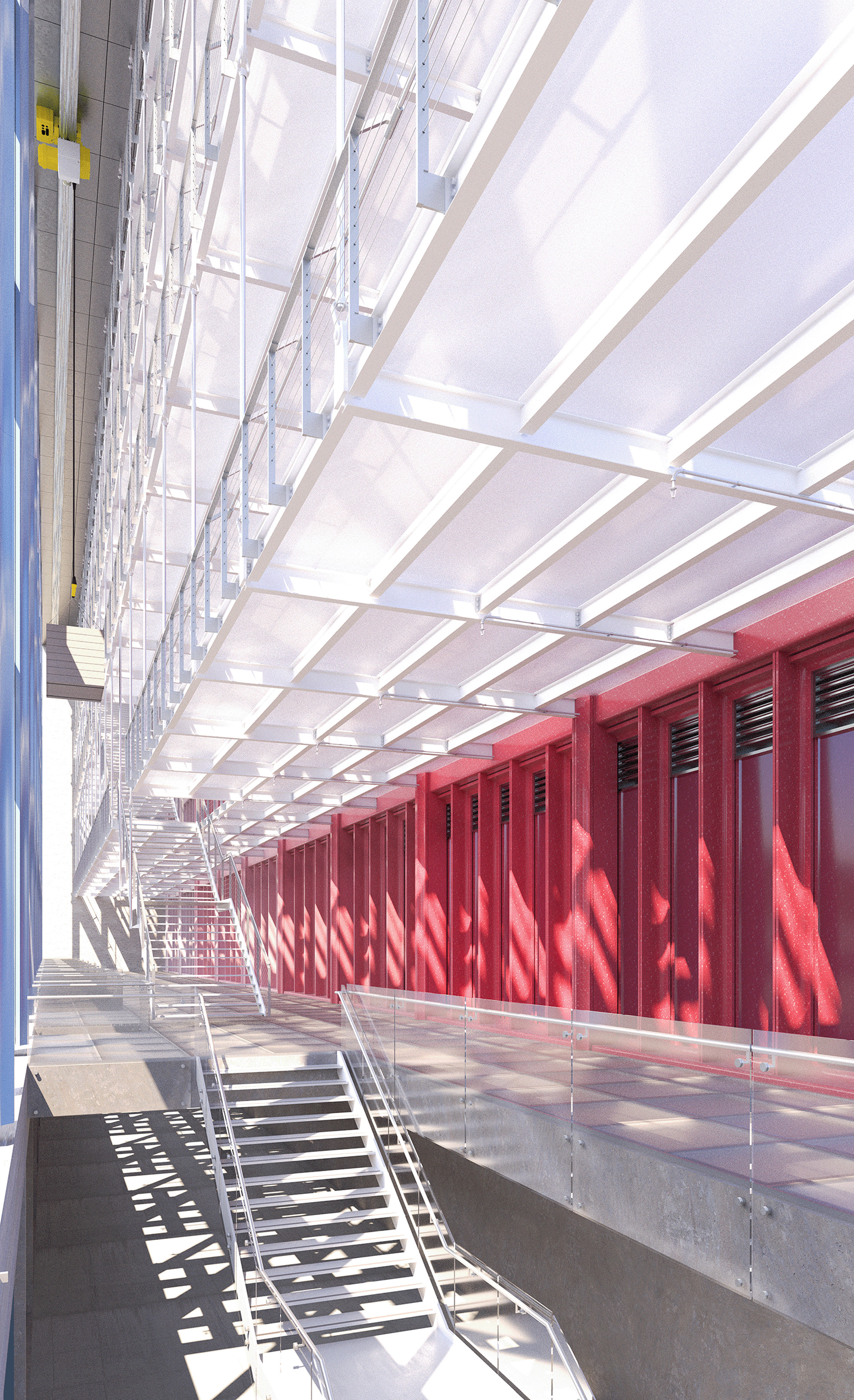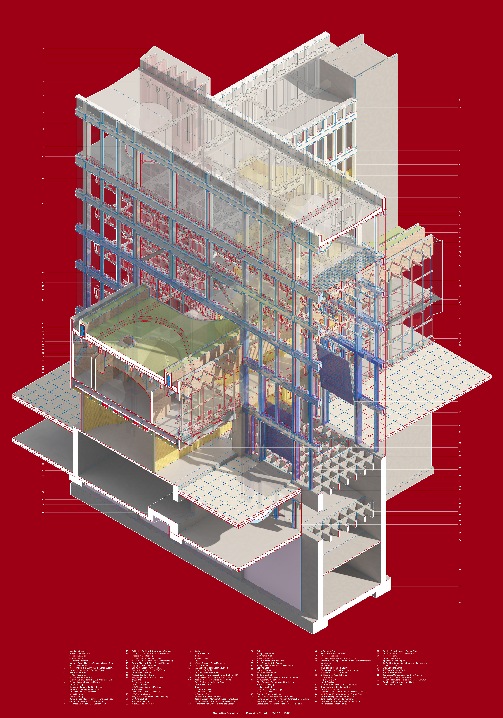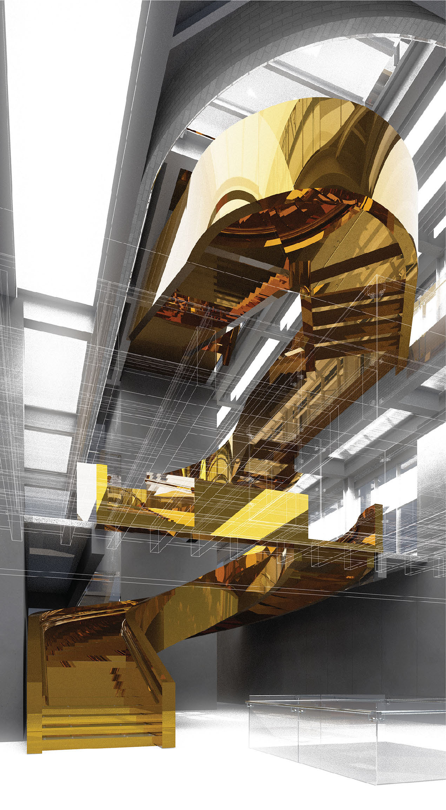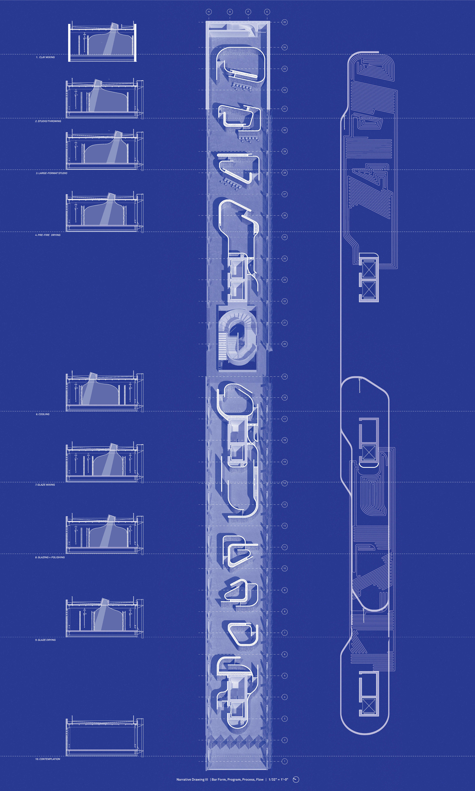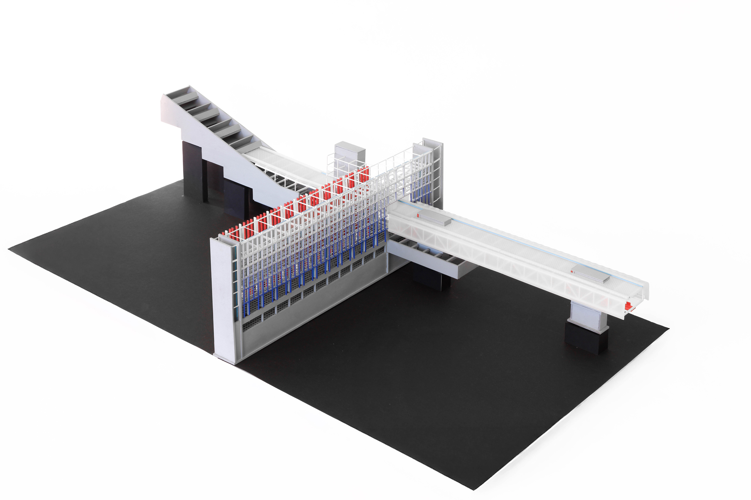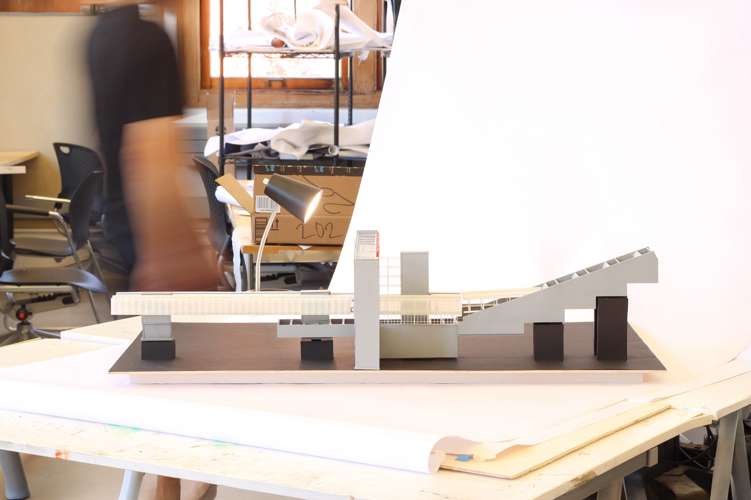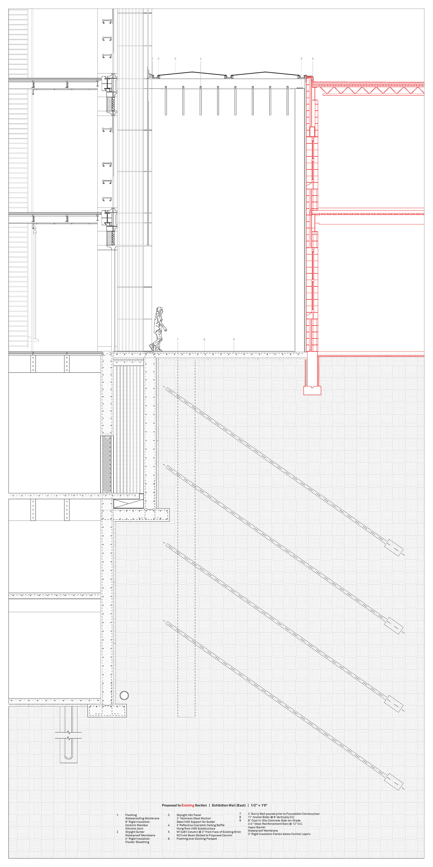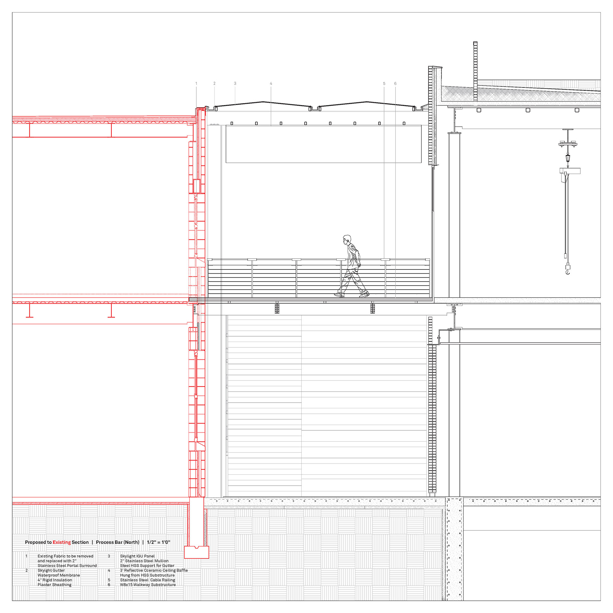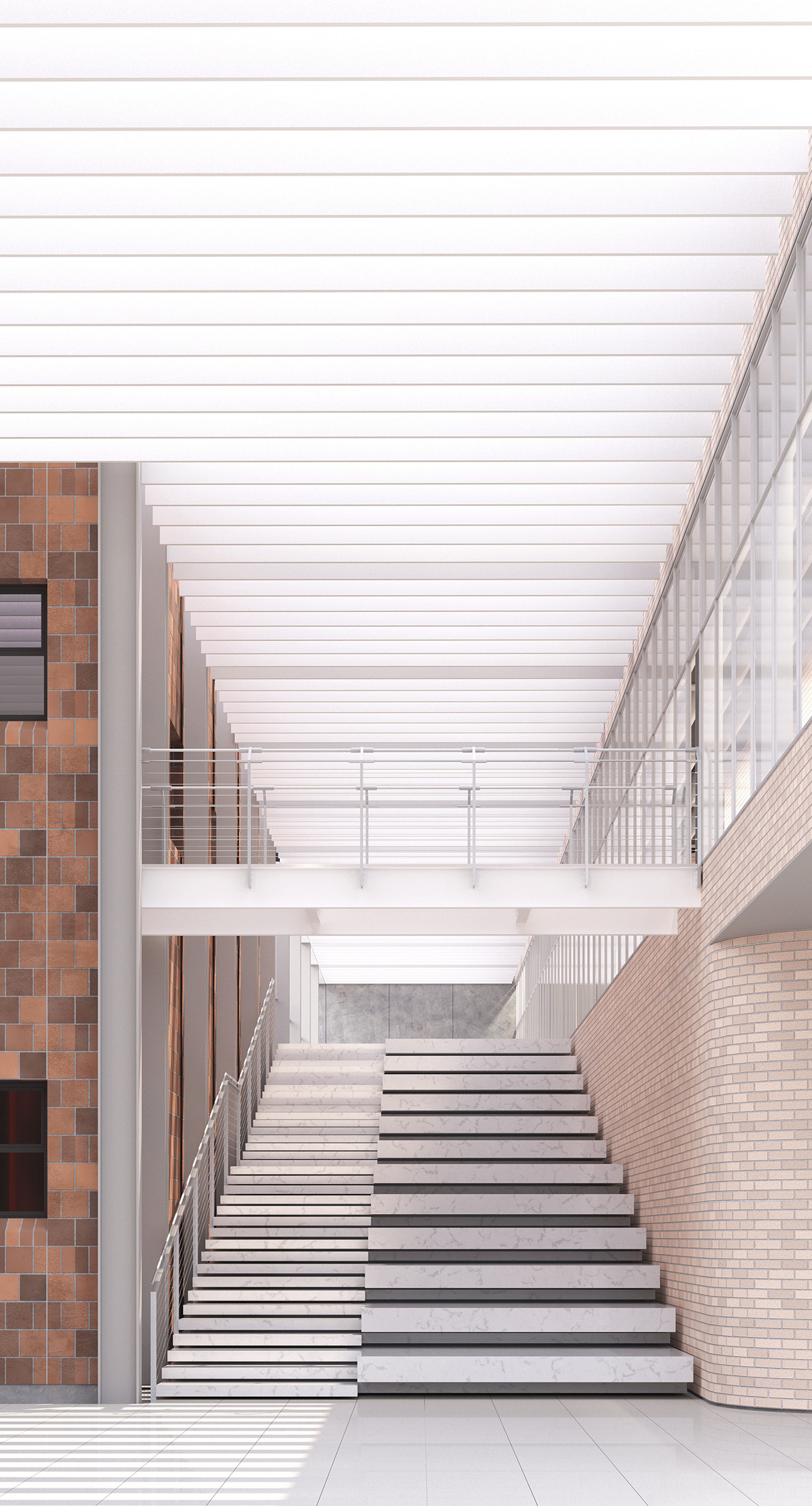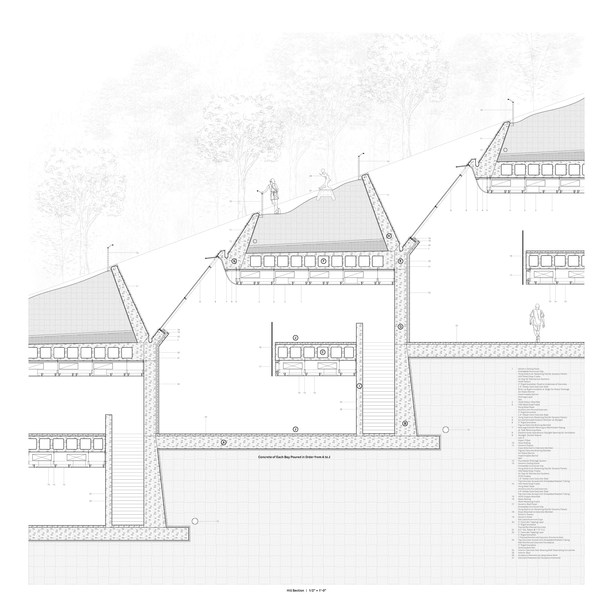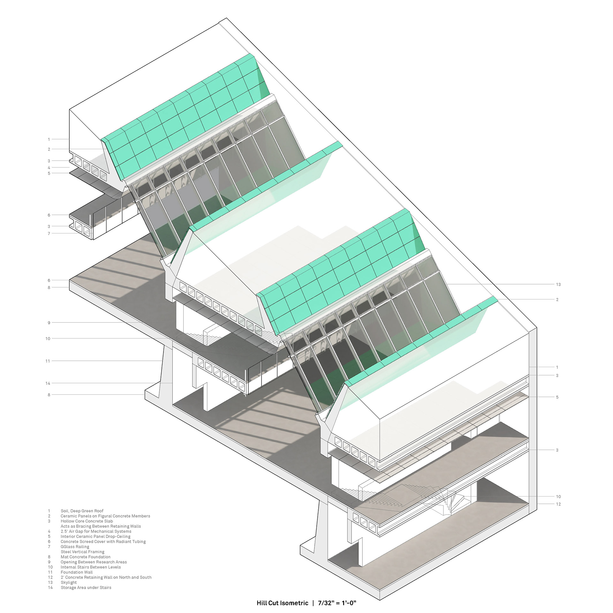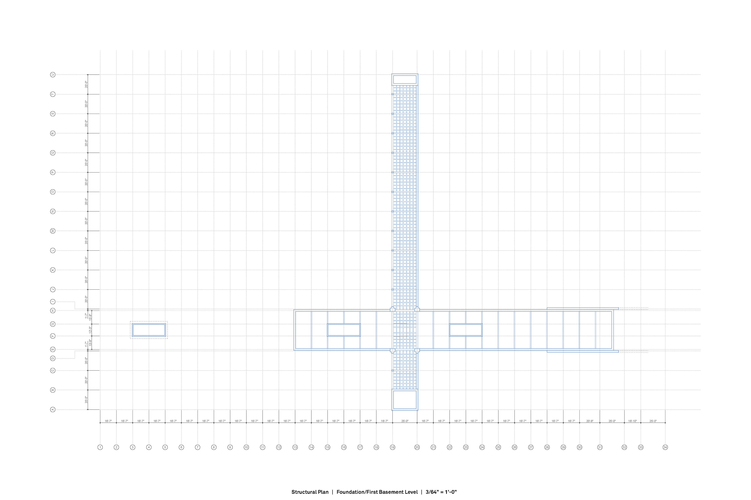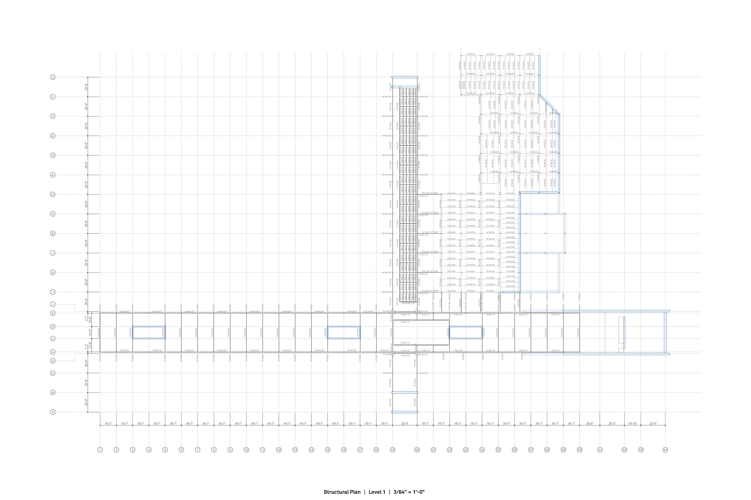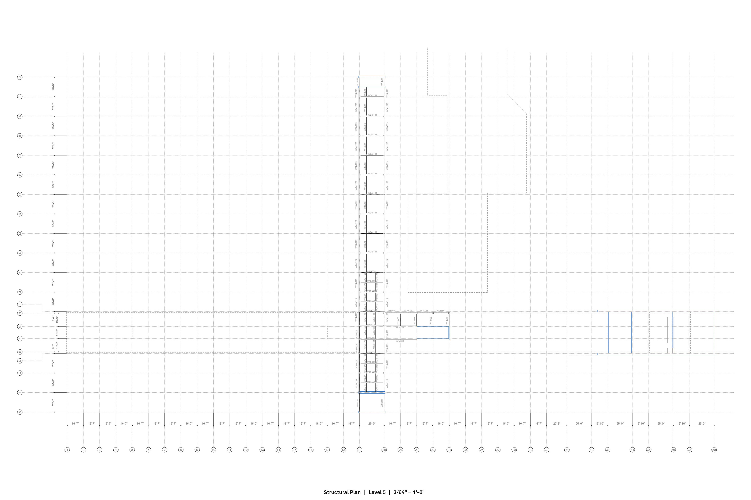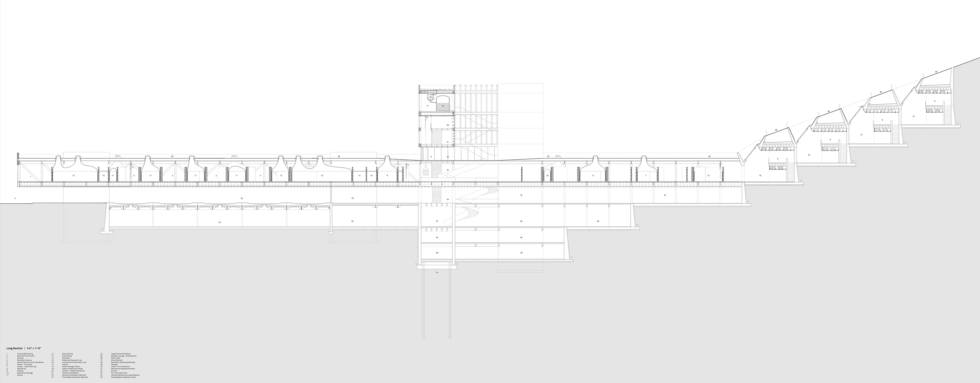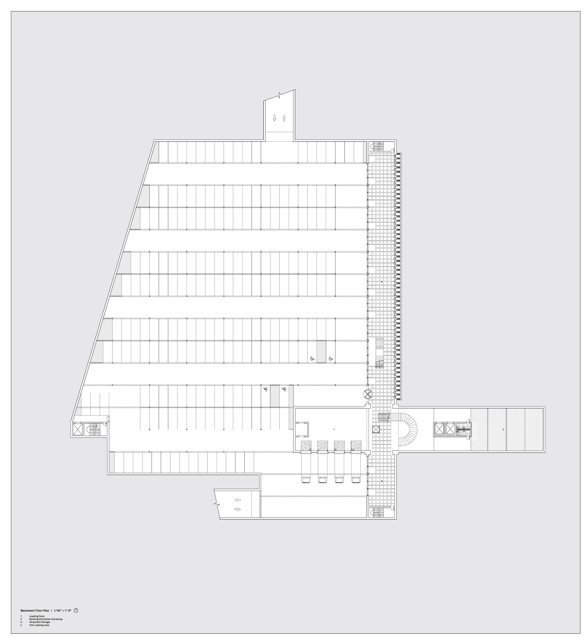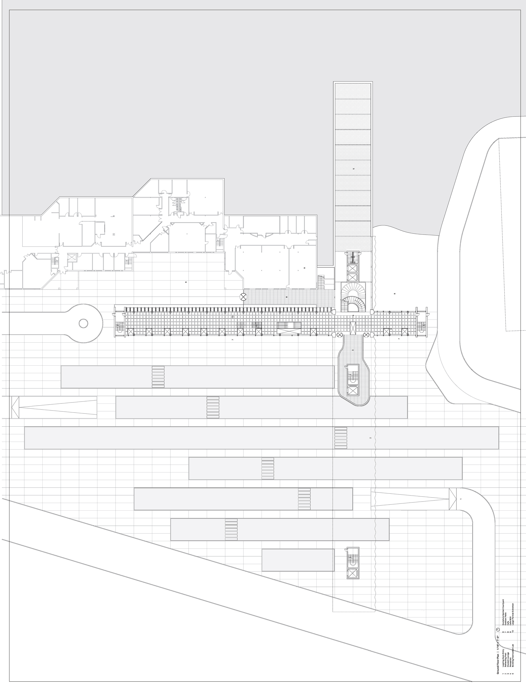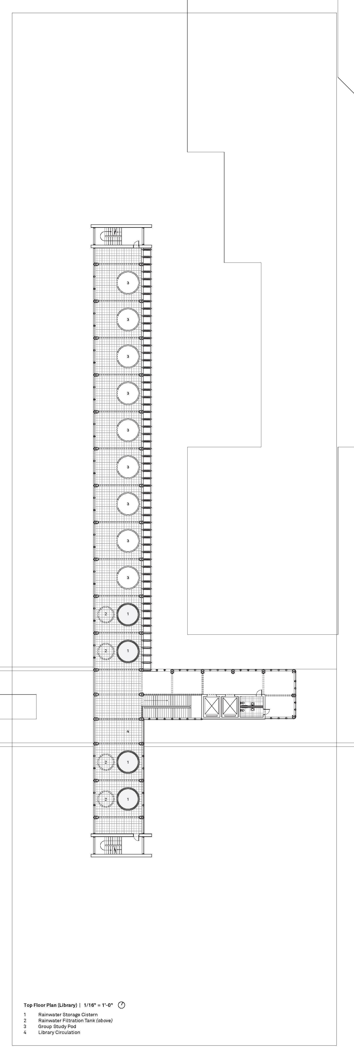Semester: Spring 2025
Location: Syracuse, NY
Instructor: Elizabeth Kamell
Collaborator: Juinkye (Kyle) Chiang
Location: Syracuse, NY
Instructor: Elizabeth Kamell
Collaborator: Juinkye (Kyle) Chiang
The project is split into three primary architectural elements: The Process Bar, the Exhibition Wall, and the Crossing.
PROCESS BAR
The Process Bar begins in the eastern hill and projects out towards Comstock Avenue to the west. It spans from Earth to World as a box-truss, supported by structural circulation pillars and containing the complete ceramic making process from mixing to polishing. Inside the hill, clay is mixed. It then moves to a series of classrooms and making spaces before it is dried in an interior climate-controlled volume and moved to the Crossing via hoist crane. Once there, the clay vessel is lowered to kilns underneath the N-S Exhibition Wall. Firing chemically changes the clay, and it can never return to the east of the bar nor the Earth. After firing, the vessel is cooled in a climate-controlled volume before moving to the glazing area west of the Exhibition Wall. Here, rare earth minerals, water, heat, light, and air join the process, manifested as glaze and coating the final vessel. The hoist crane mirrors the material flows throughout the bar. It is linear to the east for the form-making process, but becomes cyclic after the Crossing as glazed vessels move between studio and kilns among firing, cooling, glazing, and drying processes, which are repeated 3-4 times per vessel.
The Process Bar begins in the eastern hill and projects out towards Comstock Avenue to the west. It spans from Earth to World as a box-truss, supported by structural circulation pillars and containing the complete ceramic making process from mixing to polishing. Inside the hill, clay is mixed. It then moves to a series of classrooms and making spaces before it is dried in an interior climate-controlled volume and moved to the Crossing via hoist crane. Once there, the clay vessel is lowered to kilns underneath the N-S Exhibition Wall. Firing chemically changes the clay, and it can never return to the east of the bar nor the Earth. After firing, the vessel is cooled in a climate-controlled volume before moving to the glazing area west of the Exhibition Wall. Here, rare earth minerals, water, heat, light, and air join the process, manifested as glaze and coating the final vessel. The hoist crane mirrors the material flows throughout the bar. It is linear to the east for the form-making process, but becomes cyclic after the Crossing as glazed vessels move between studio and kilns among firing, cooling, glazing, and drying processes, which are repeated 3-4 times per vessel.
Throughout the Bar, a glazed double skin facade with a sinusoidal outer layer provides daylighting while fragmenting the appearance of the Bar when looking from the South. To the North, a more monolithic brick facade defines a new academic precinct. This urban move is further reinforced by moving an existing parking lot underground, freeing the ground surface for retaining pools and user engagement. Above, the roof of the Bar is a green exhibition space piercing the Exhibition Wall and traveling from Earth to World – Hill to Road.
EXHIBITION WALL
Upon completion, the ceramic vessel moves through the Crossing and into the Exhibition Wall. Using a post-tension rod and extruded ceramic member system as curtain walls on either side, the exhibition space functions as a piece of art in itself. Using hanger rods, exhibition floors are suspended from above, providing clearance for a hoist crane, like in the bar, to facilitate material movement between each exhibition level and the studio spaces and loading dock located in the Bar. Under the Exhibition Wall, in the first basement level, kilns line the eastern wall and are exhausted through the eastern double-skin facade. Film galleries and storage are located below the kilns.
Upon completion, the ceramic vessel moves through the Crossing and into the Exhibition Wall. Using a post-tension rod and extruded ceramic member system as curtain walls on either side, the exhibition space functions as a piece of art in itself. Using hanger rods, exhibition floors are suspended from above, providing clearance for a hoist crane, like in the bar, to facilitate material movement between each exhibition level and the studio spaces and loading dock located in the Bar. Under the Exhibition Wall, in the first basement level, kilns line the eastern wall and are exhausted through the eastern double-skin facade. Film galleries and storage are located below the kilns.
CROSSING
Clay, rare earth minerals, water, heat, air, light, and humans all move through the Crossing simultaneously. It is a place of transfer and connection. A monumental stair defines the human circulation on its east side, while a 6-story atrium facilitates material circulation on its west side. At the Process Bar’s roof, an exhibition space/green roof plunges through the atrium to meet the hill towards the east. Below the ground level, material storage and loading docks stage materials for movement throughout both Bar and Wall.
Clay, rare earth minerals, water, heat, air, light, and humans all move through the Crossing simultaneously. It is a place of transfer and connection. A monumental stair defines the human circulation on its east side, while a 6-story atrium facilitates material circulation on its west side. At the Process Bar’s roof, an exhibition space/green roof plunges through the atrium to meet the hill towards the east. Below the ground level, material storage and loading docks stage materials for movement throughout both Bar and Wall.
The Crossing functions as a pivot between Bar and Wall. This confluence of spaces, materials, and movement is the most didactic in the project. Layers of connections and flows are juxtaposed, visible from inside and out.
