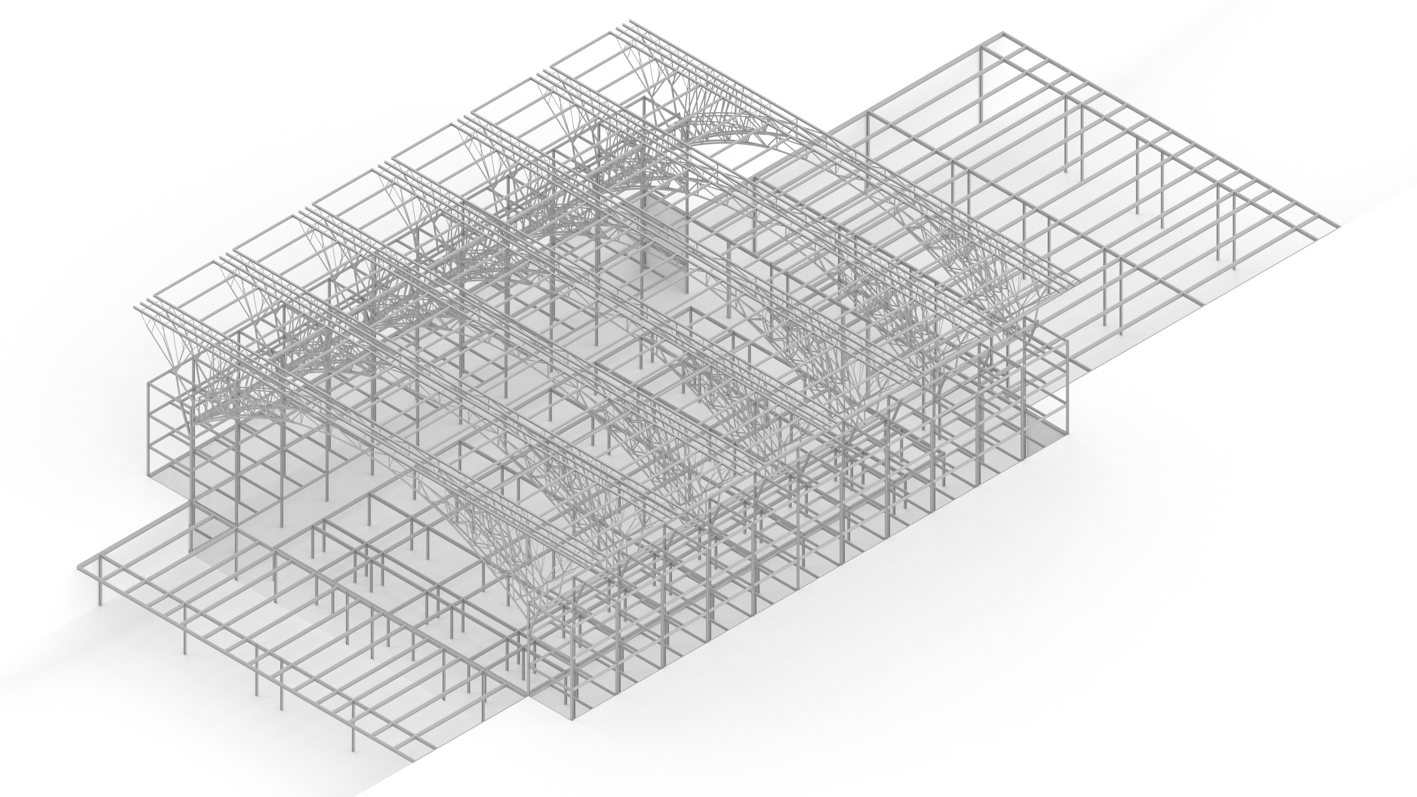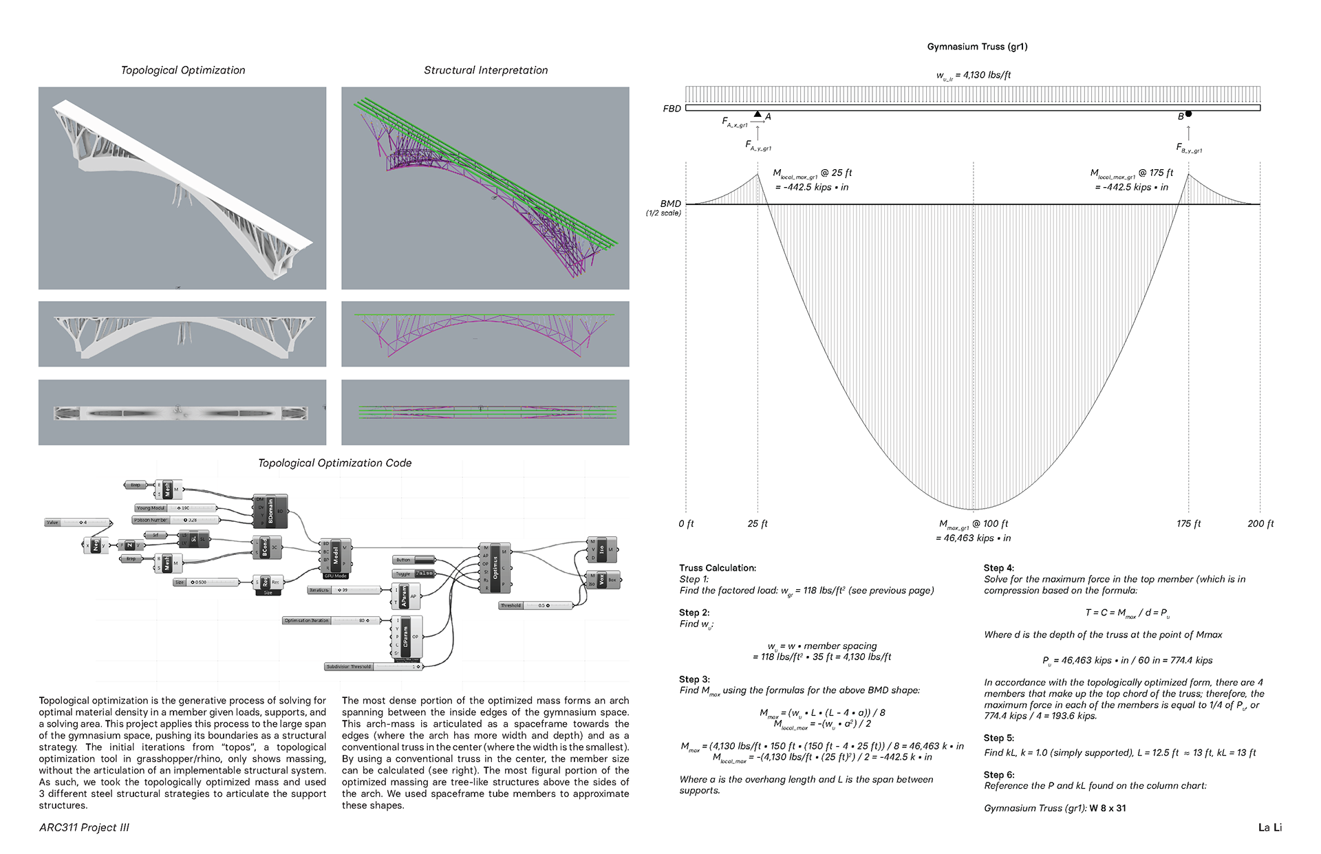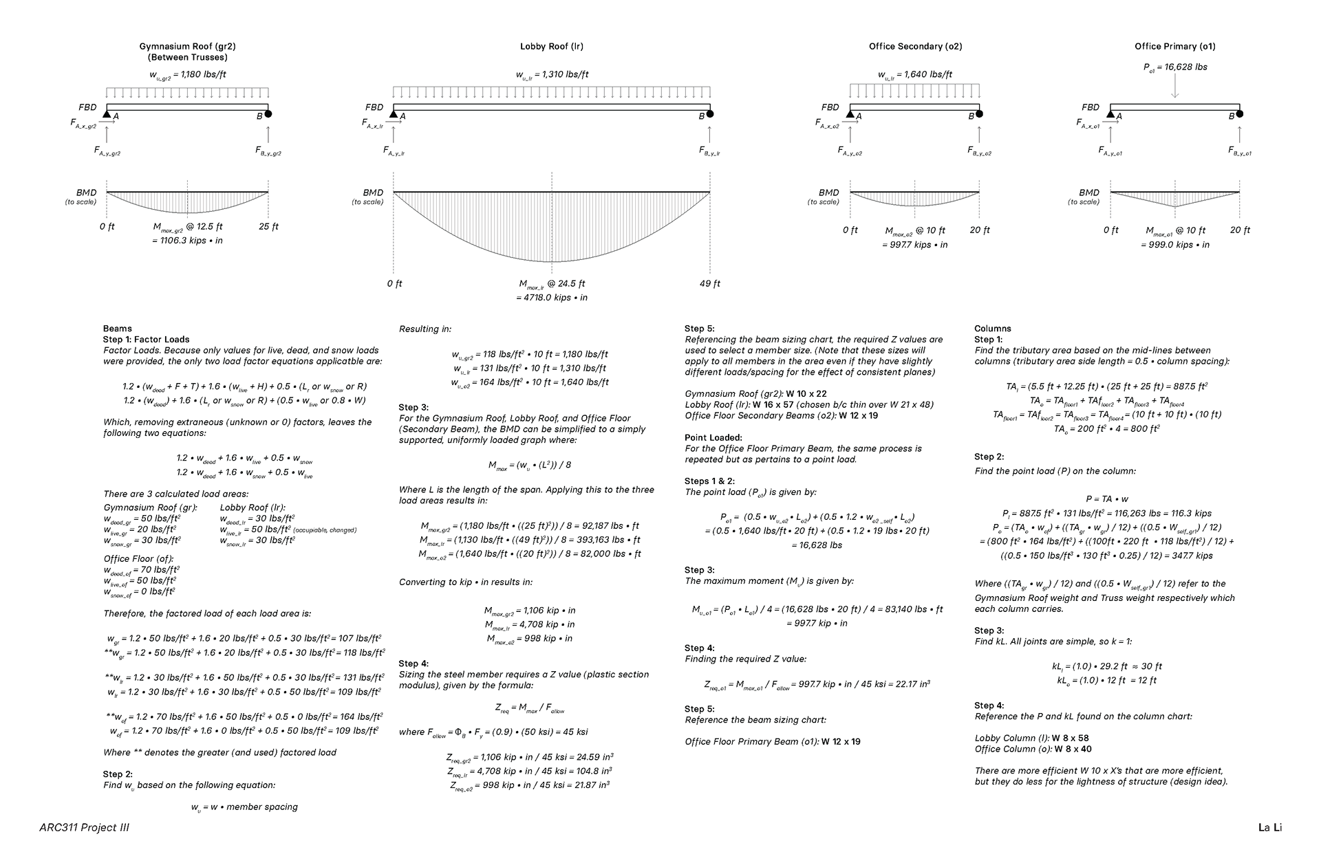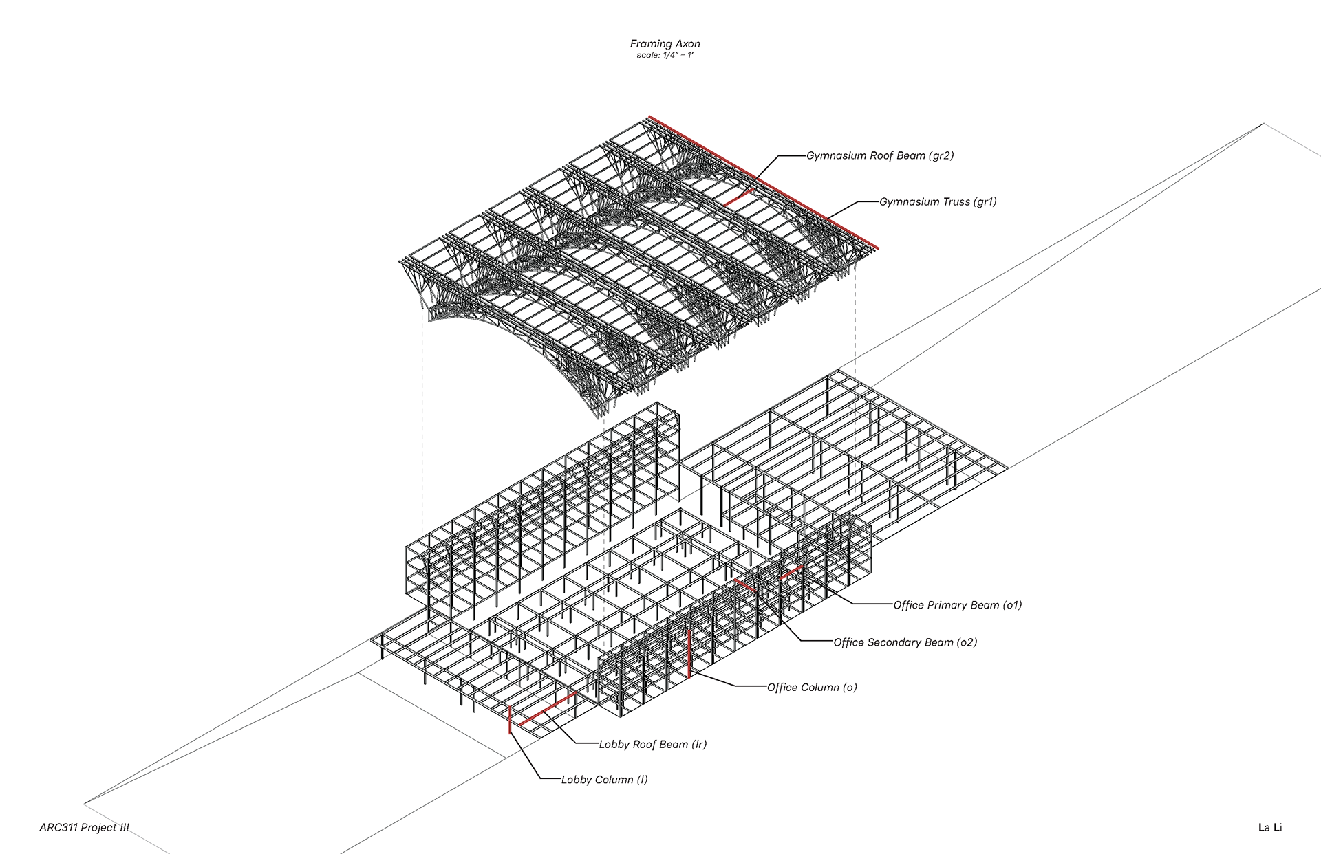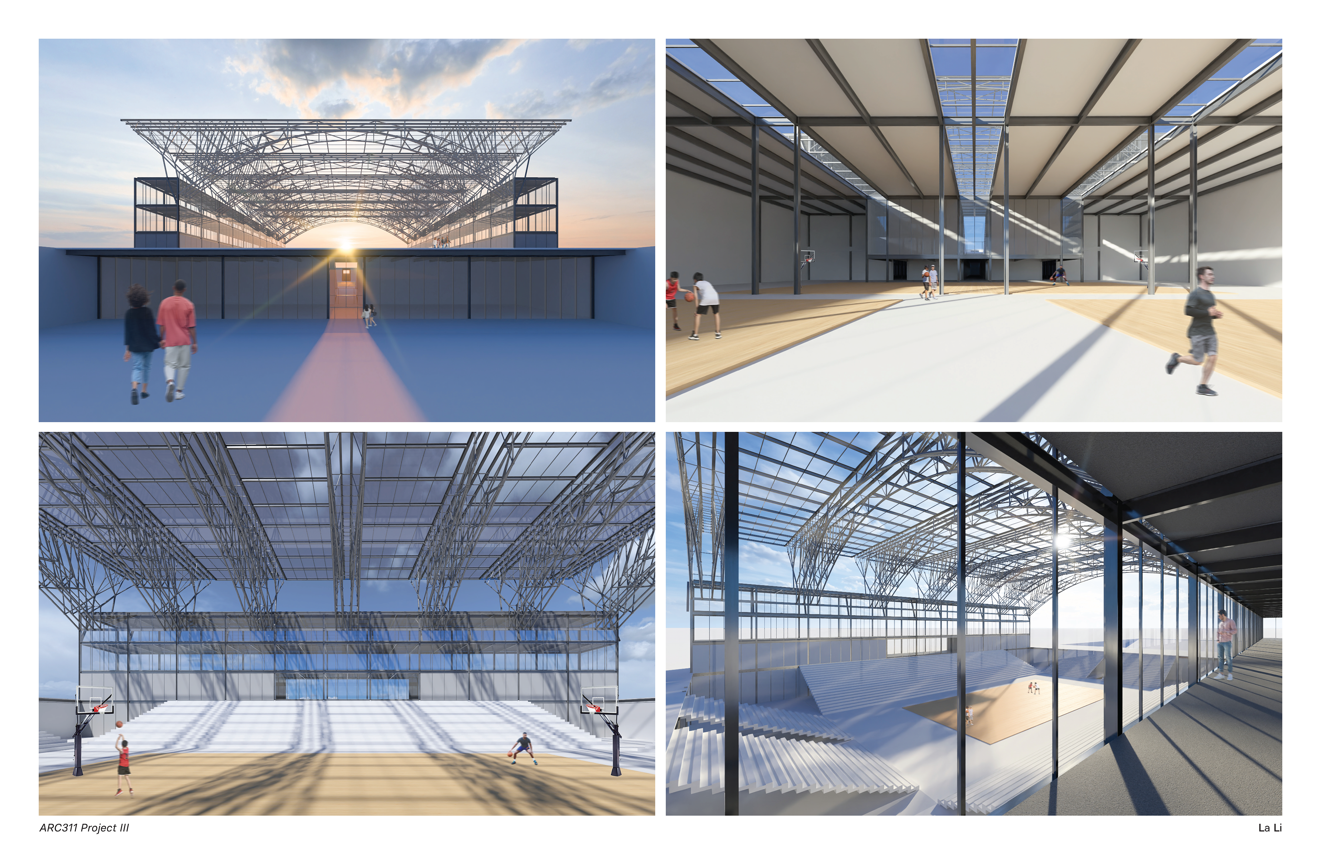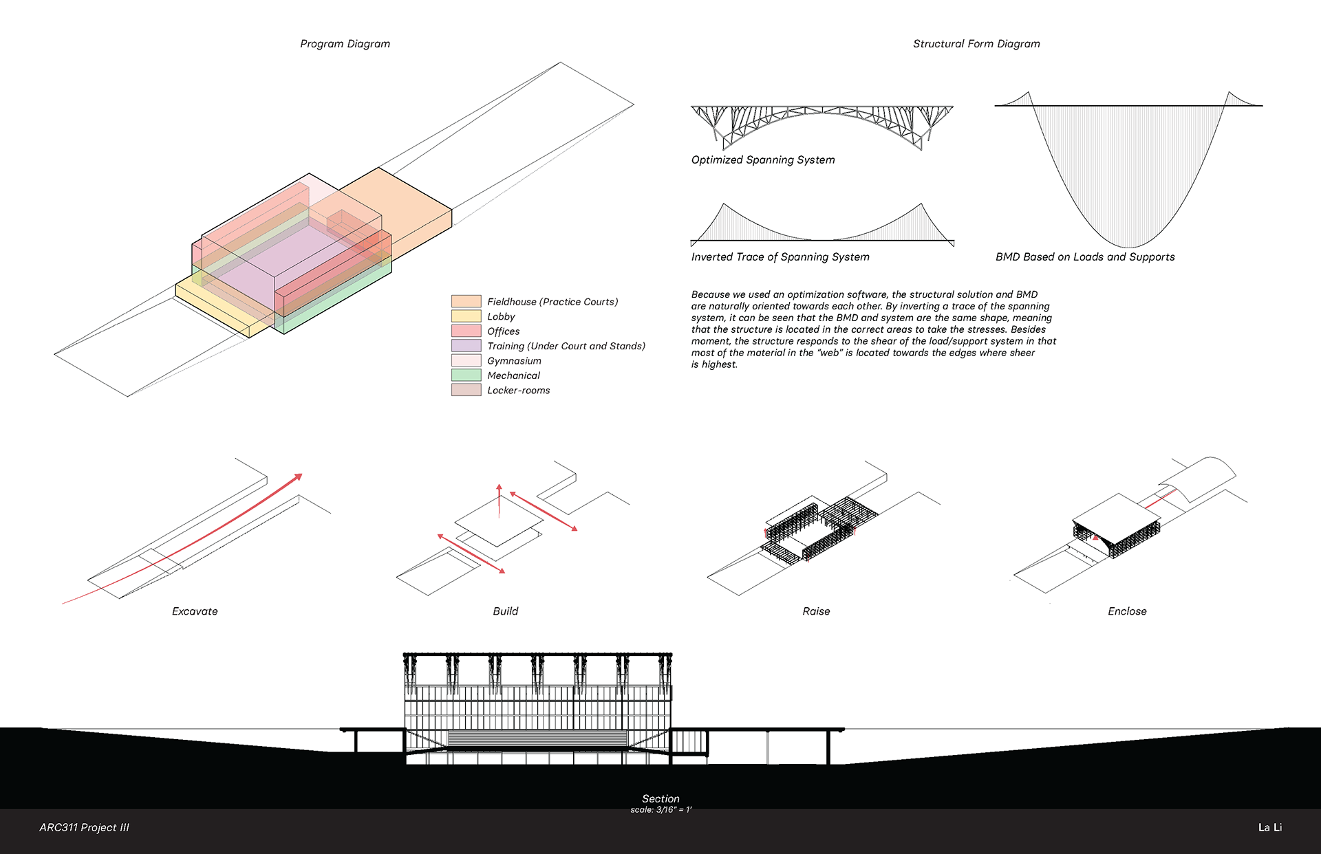Instructor: Sinead Mac Namara, ARC 311 (Structures II)
Date: Fall 2023
Collaborator: Joyce Lin
Sunken into a scar in the landscape, this sports center puts the large-scale spanning capacities of topological optimization to the test through a figural truss system over the gymnasium space. Lobby and fieldhouse roofs are level with the ground plane and the top of the gymnasium seating, creating a multilevel gym space defined only by the structurally dense office bars and light system above. The project is organized around a strong central axis, transparent across its entire length. This axis defines the framing systems of lobby, fieldhouse, and office spaces. Utilizing the carved ground plane, training spaces are located below the court and seating, supported by a dense network of columns. This opens up under the locker rooms to a fieldhouse that contains practice facilities.
From a distance, one would see only two bar buildings and a series of figural members that span their gap, elevating the topologically optimized structure to the highest importance in the project.
