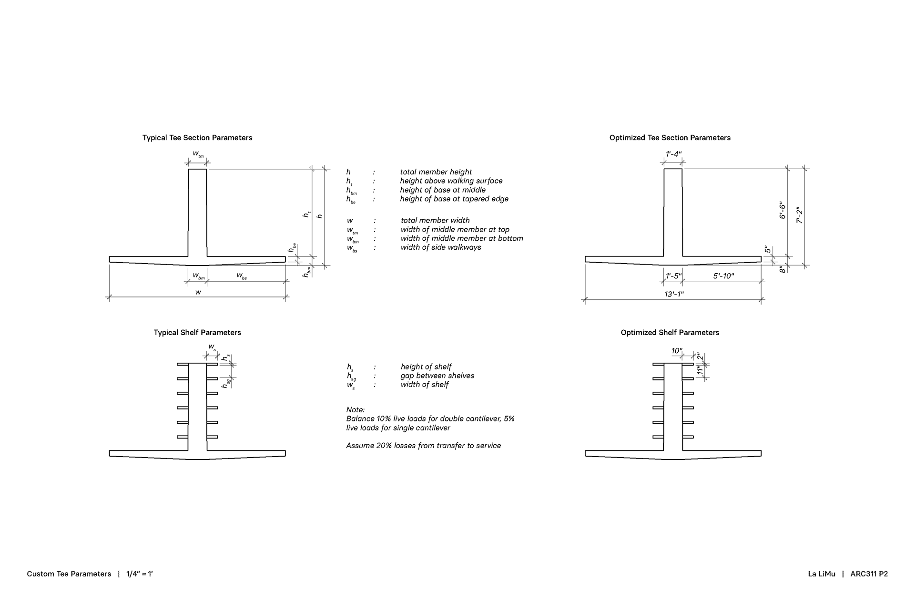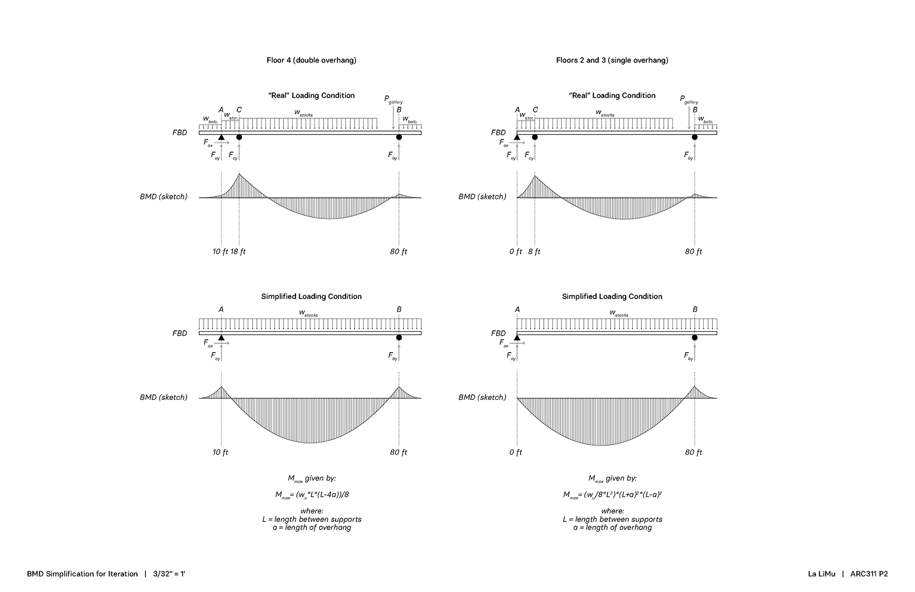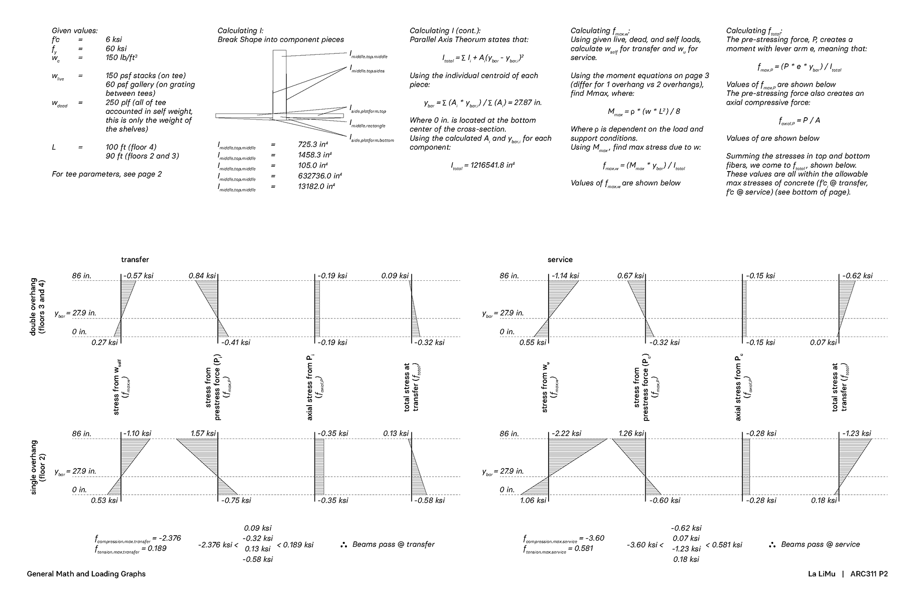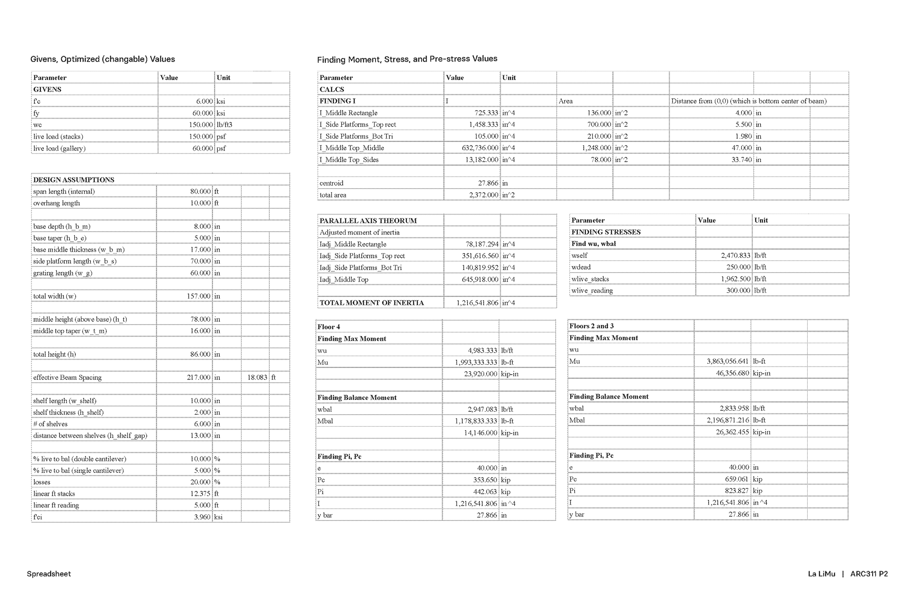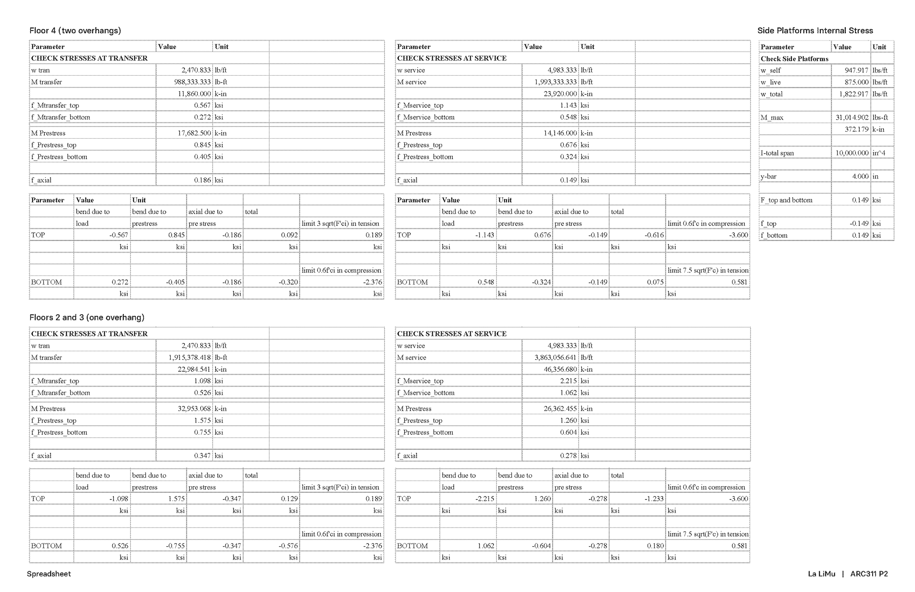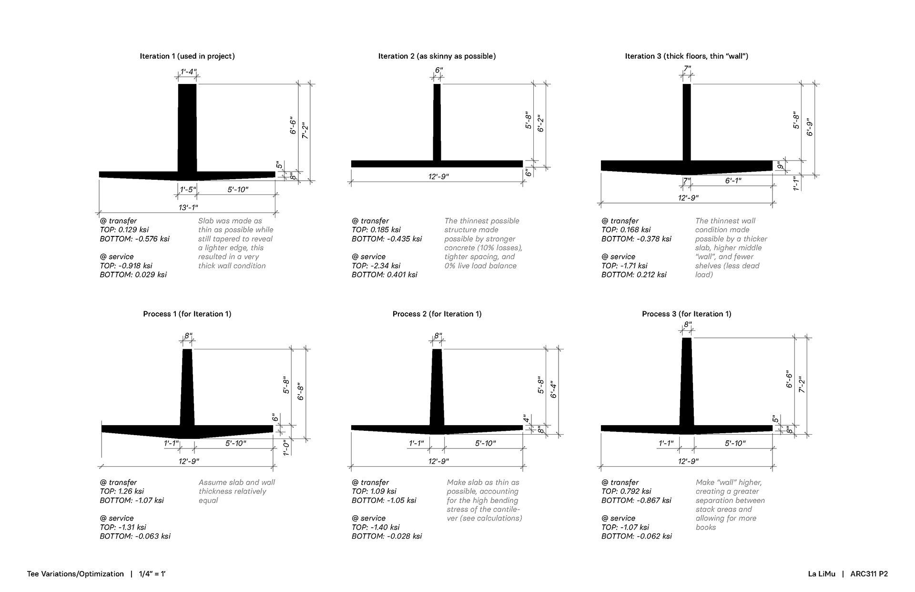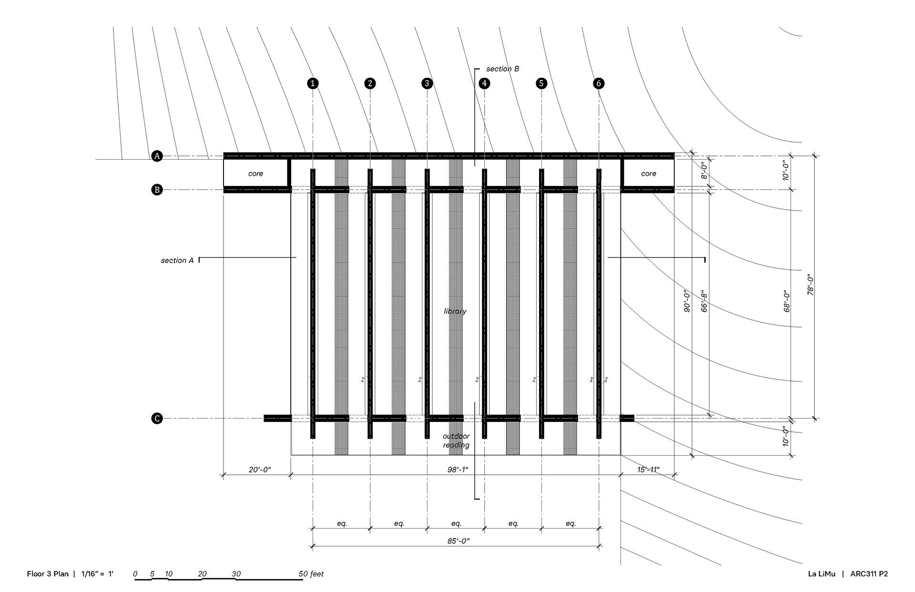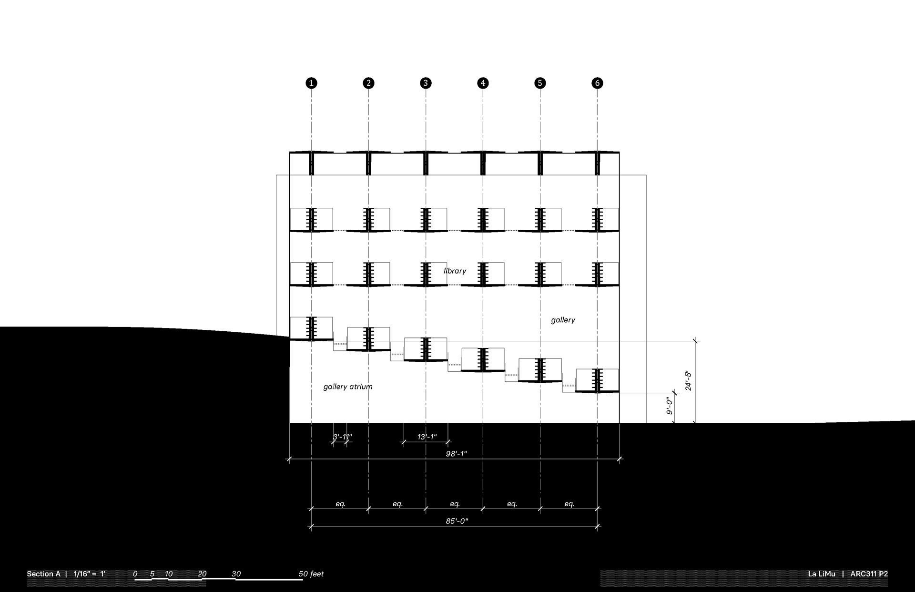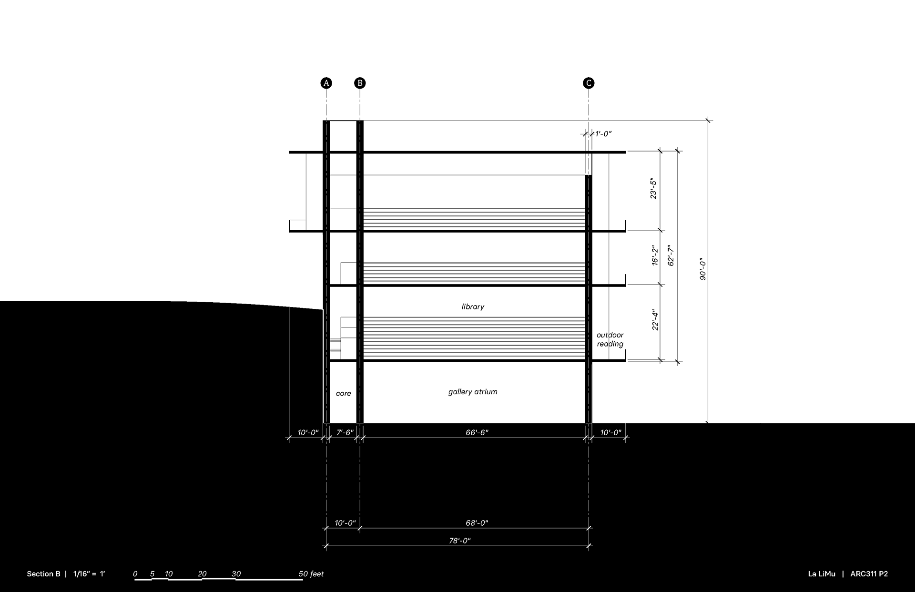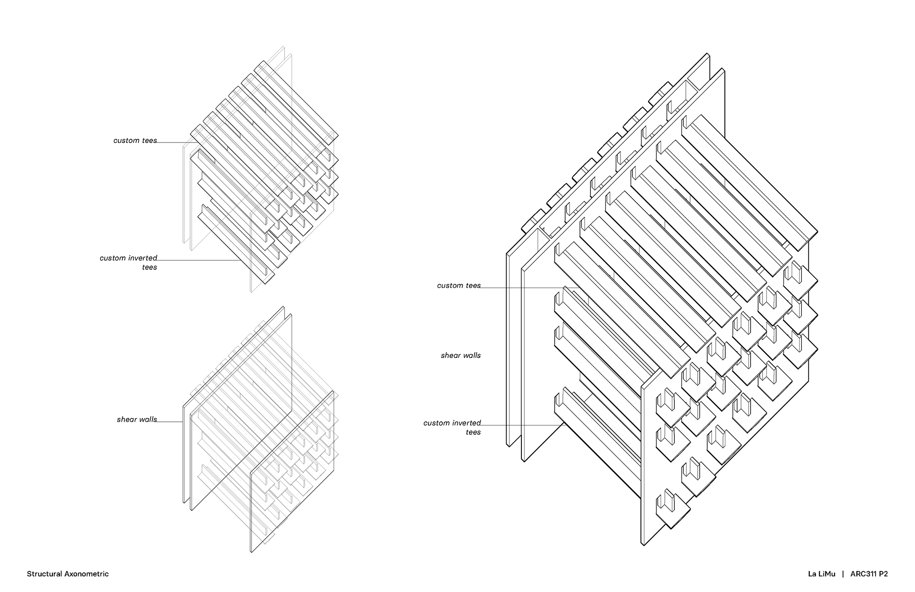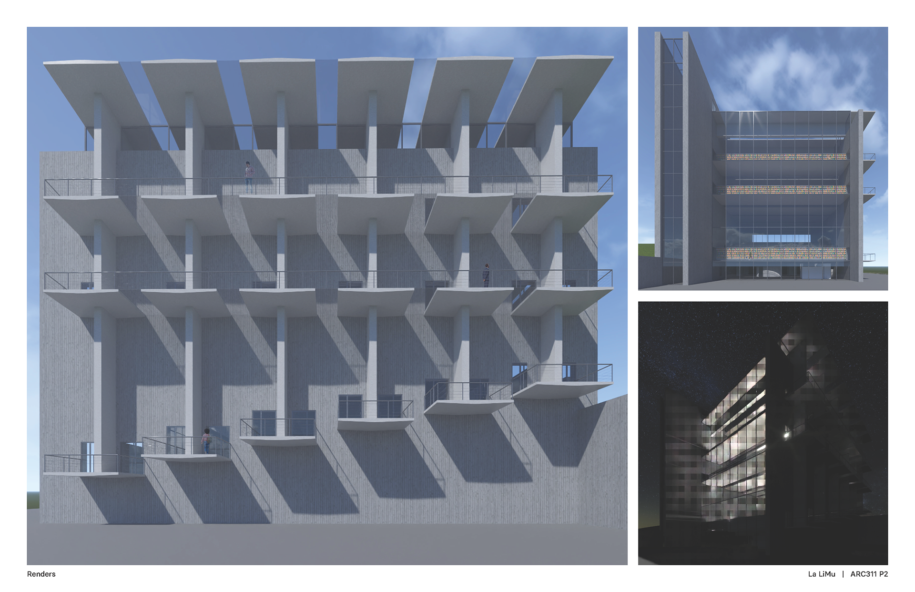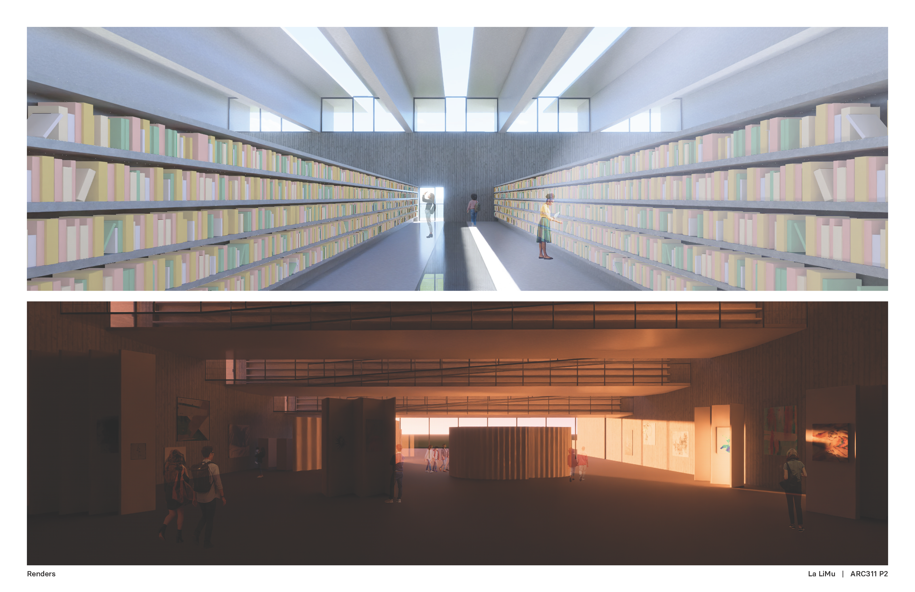Instructor: Sinead Mac Namara, ARC 311 (Structures II)
Date: Fall 2023
Collaborators: Joyce Lin and Alexander Musau
This project is hinged on the importance of the pre-stressed, pre-cast tee as a structural member. While ugly when used in parking garage applications (or the facade of the JMA Dome), the tee represents a possibility for integrated structural and architectural systems. By turning the tee upside down, the middle section, which previously served no architectural purpose, becomes a generator of space and container of social activity. The legs of the tee are the slab and the middle becomes both wall and stack, didactically taking the hidden structure beneath most library stacks and celebrating it as a space-creating agent. The tees are separated by sections of light mesh or glass (roof), allowing for light to penetrate the library and providing a visual connection between all 5 floors. This mesh section is re-purposed as a ramp on the second floor, allowing the entire set of tees to become a long ramp that mirrors the exterior topography. As the tees ramp/step up, a gallery opens below.
