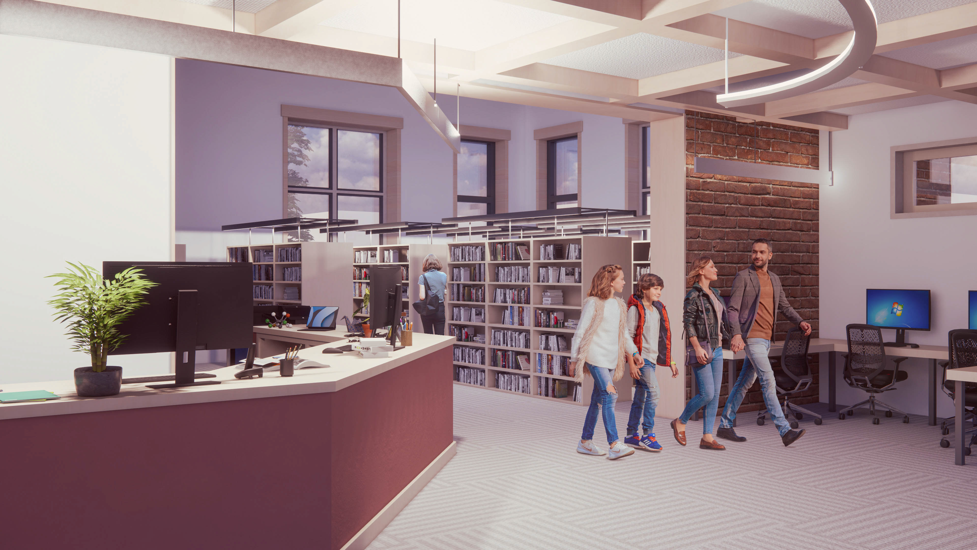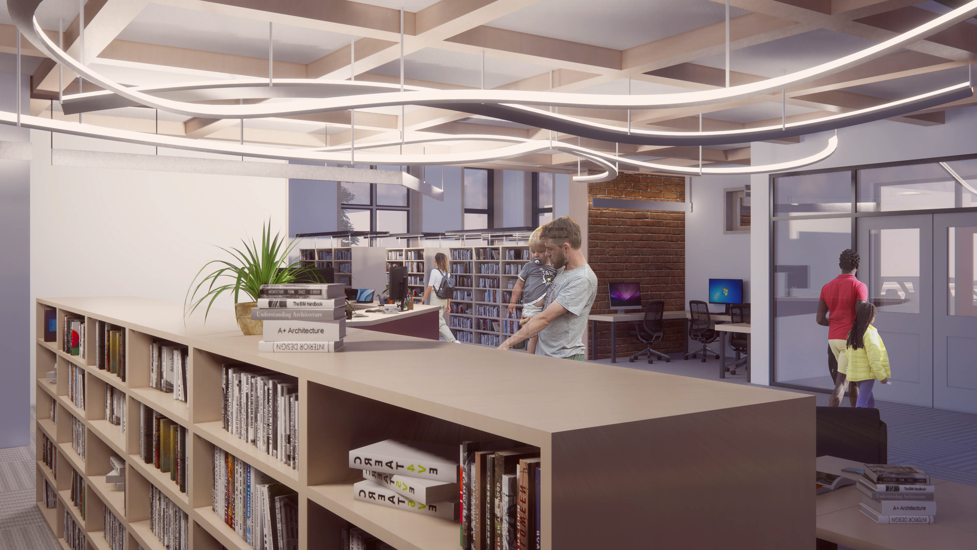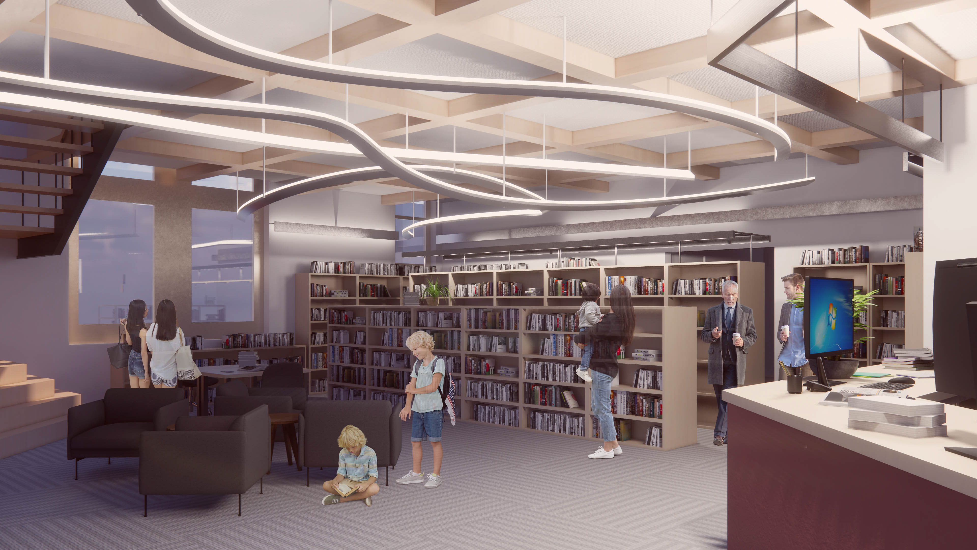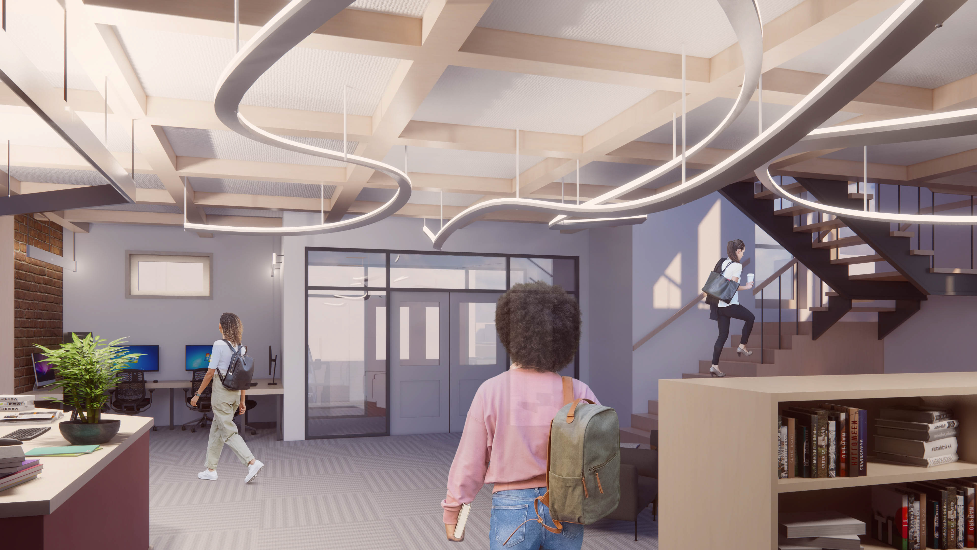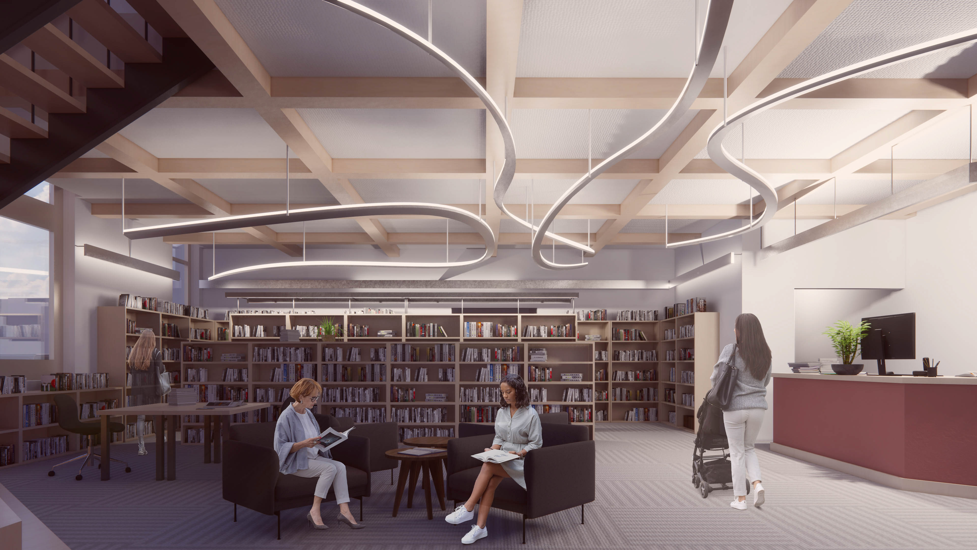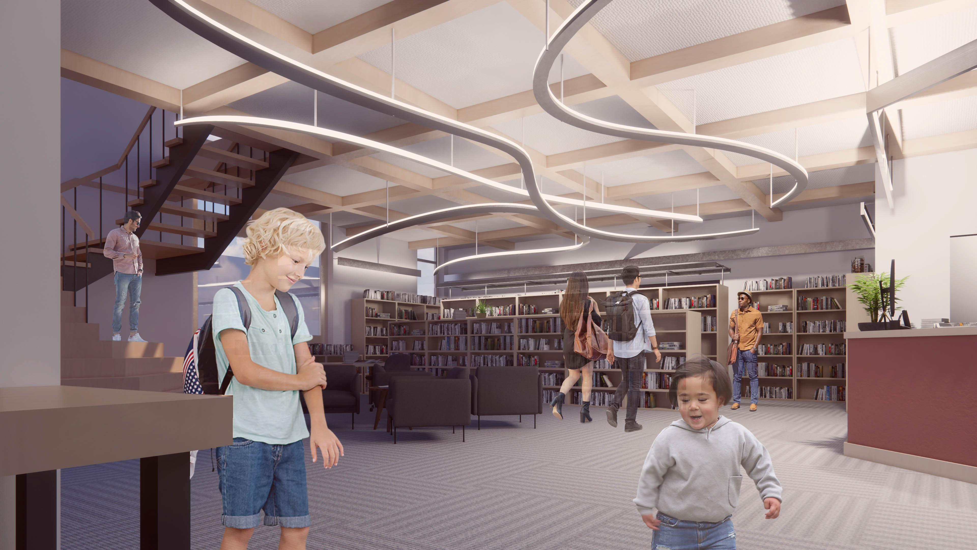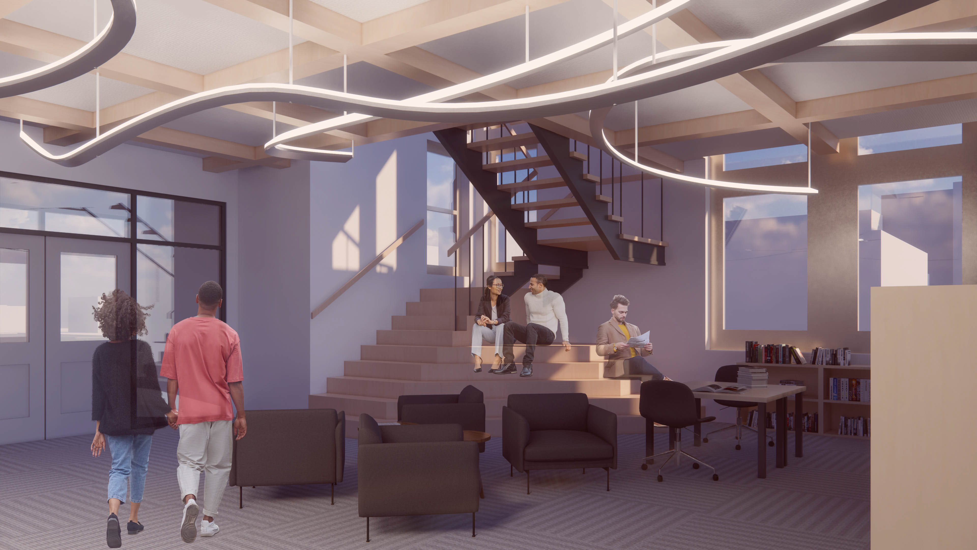hamburg library: concept design
Location: Hamburg, PA
Firm: Laucks Architects
Date: Summer 2022
This project is a design proposal for an addition to Hamburg Community Public Library. The existing library is of the Carnegie Era and does not have enough space to meet the needs of the community. As such, this proposed addition seeks to emulate the formal aspects of the old building without repeating or coming too close to the original.
This is done primarily through formal manipulations of the gable form that exists in the existing library. The form is abstracted into its outer edge, intersected like the existing building, but stacked to gain a second floor and sectional interest. The two extruded edges are then connected, forming an outdoor area for classes and community activities.
This is done primarily through formal manipulations of the gable form that exists in the existing library. The form is abstracted into its outer edge, intersected like the existing building, but stacked to gain a second floor and sectional interest. The two extruded edges are then connected, forming an outdoor area for classes and community activities.
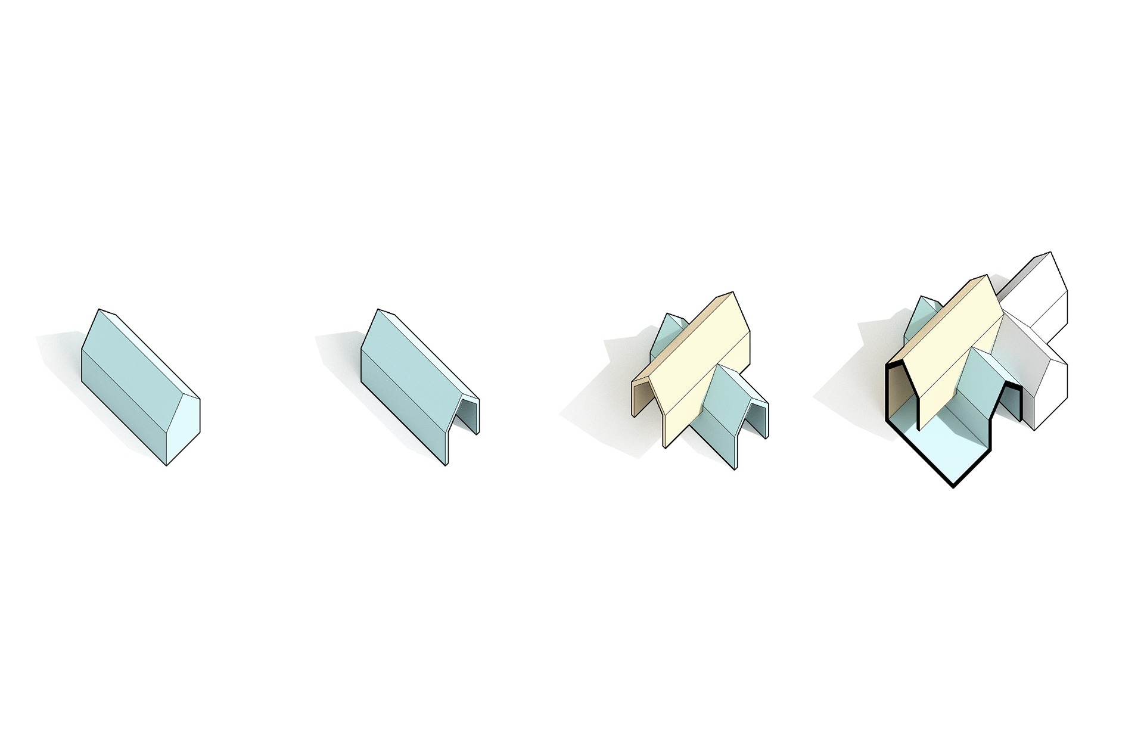
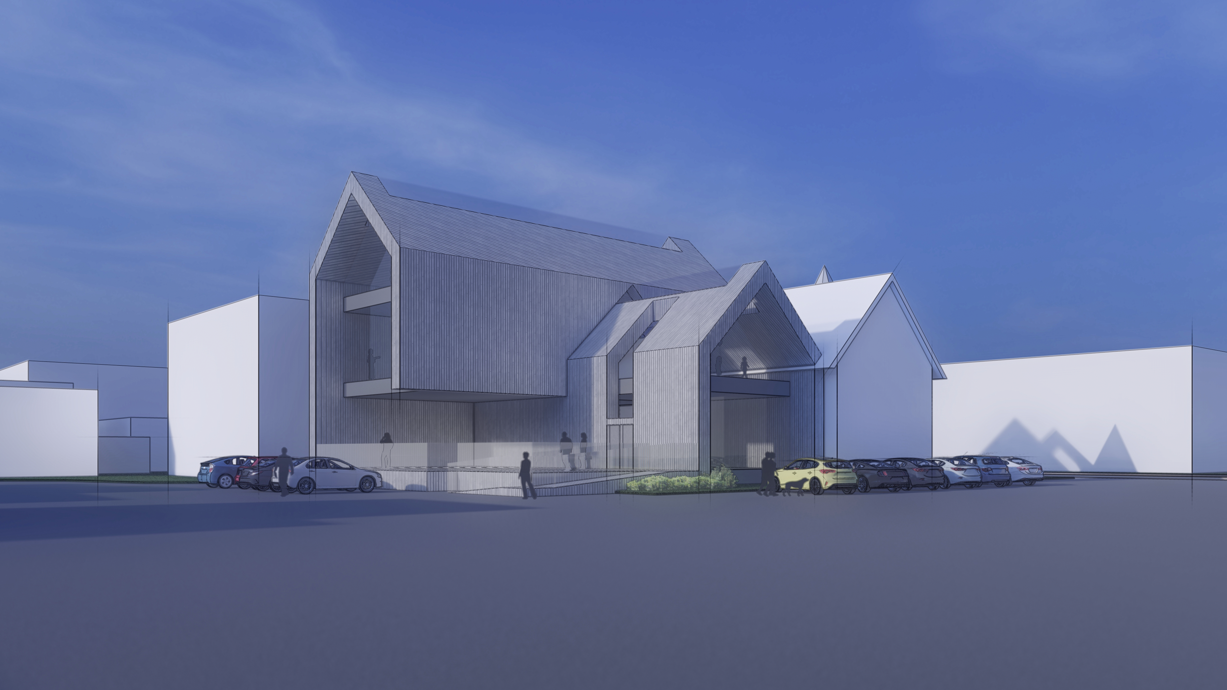
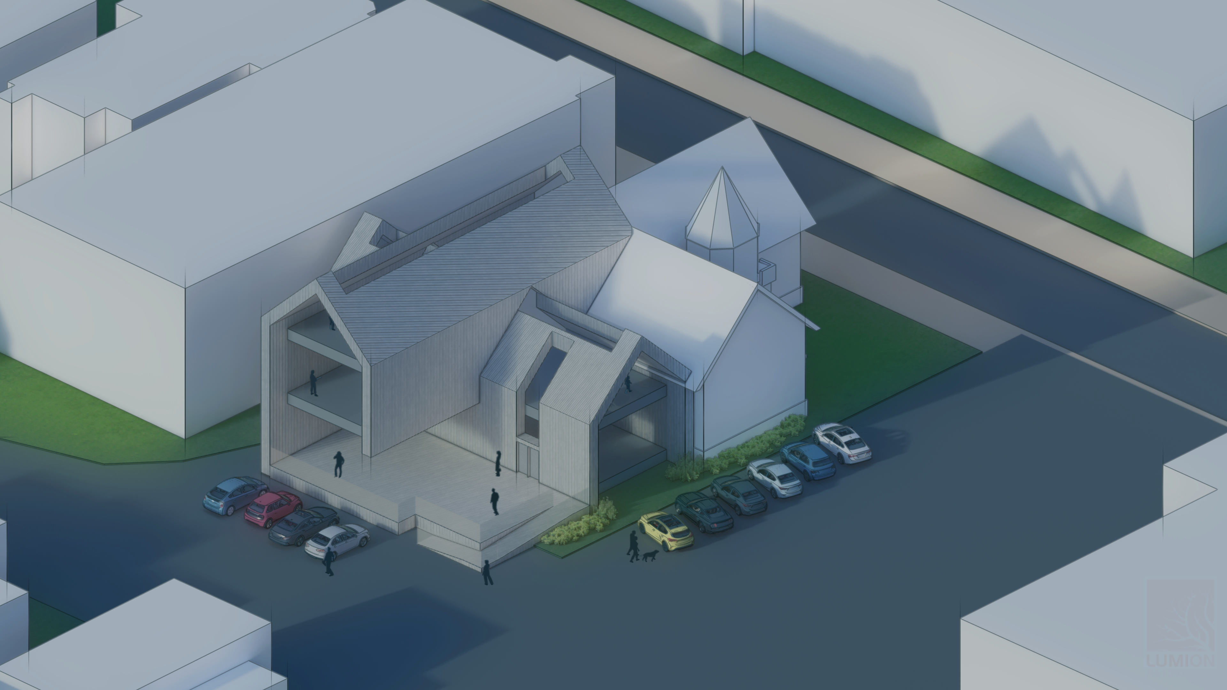
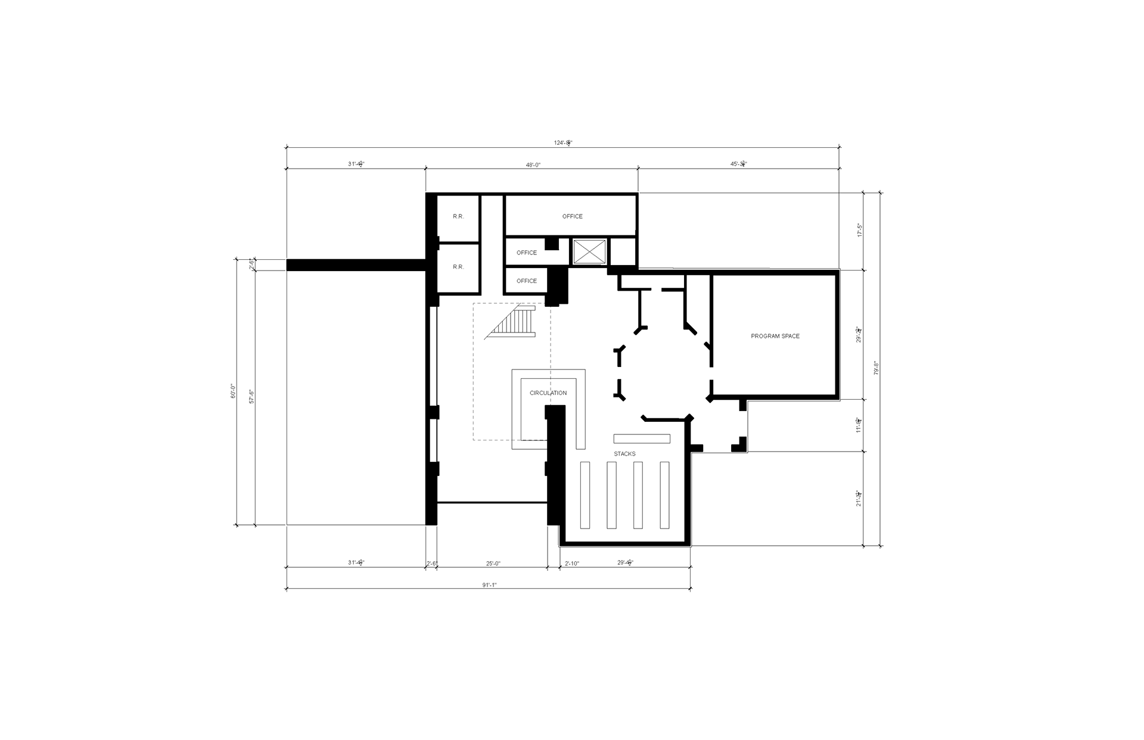
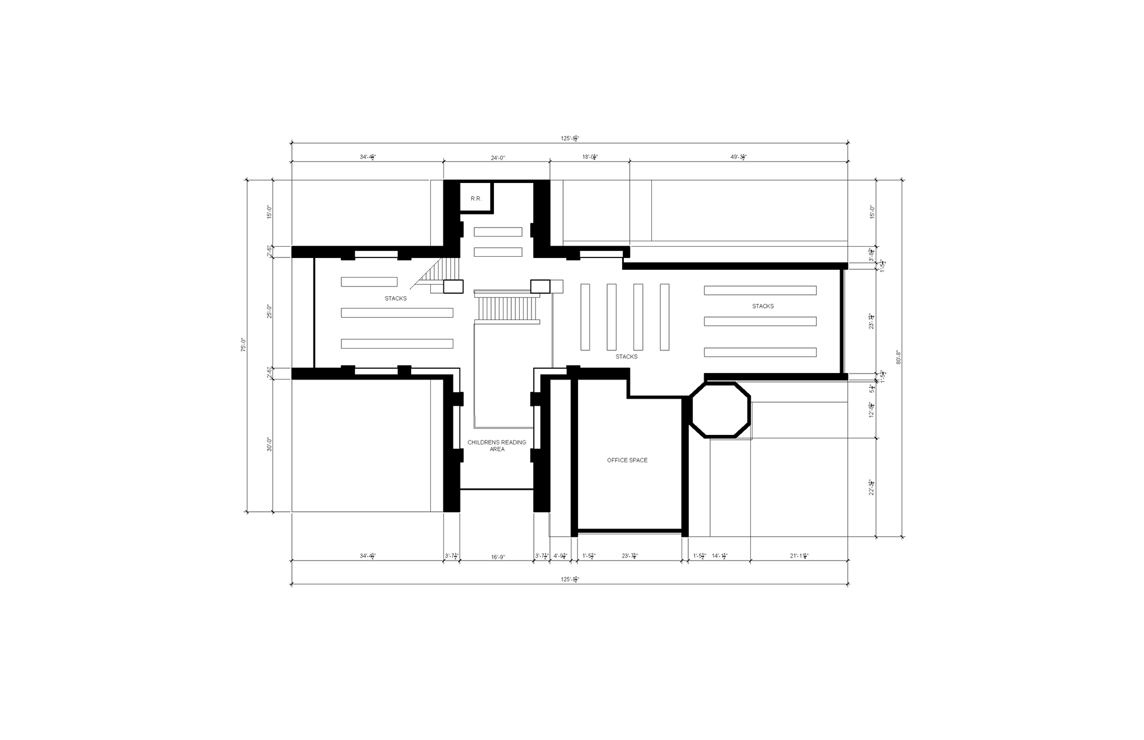
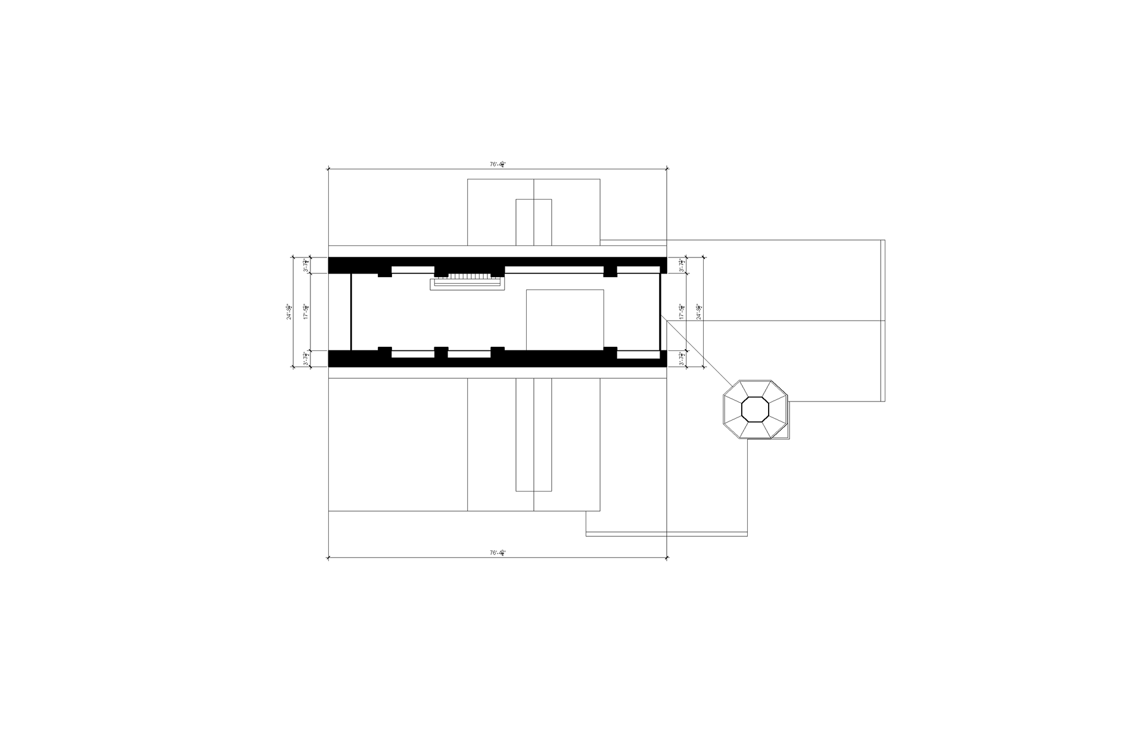
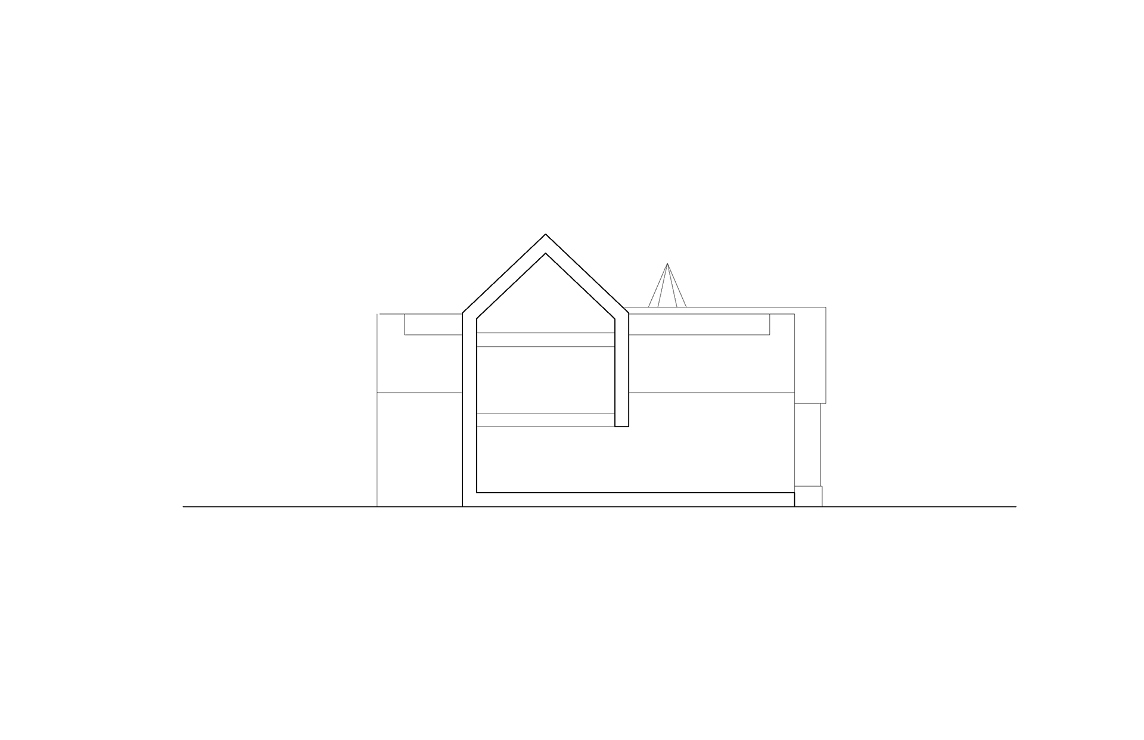
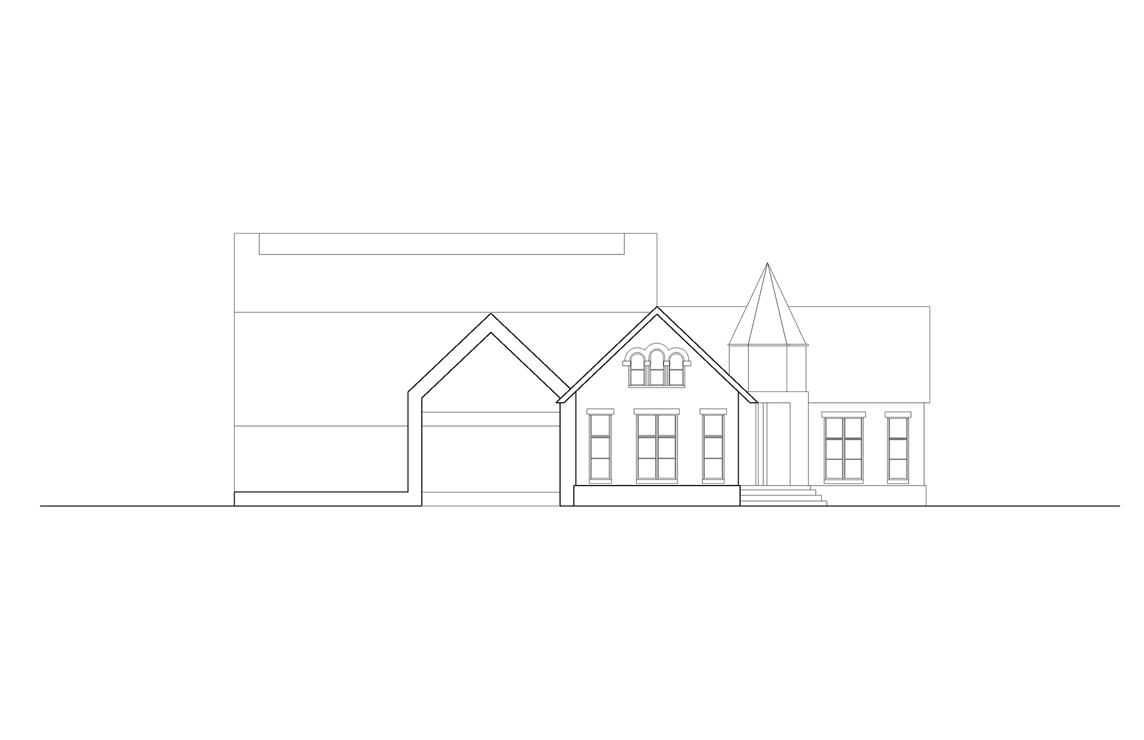
flagpole and park redesign:
Location: Fleetwood, PA
Firm: Laucks Architects
Date: Summer 2020
As part of a community effort to redevelop a park in downtown Fleetwood, PA, this proposal incorporates a new set of walkways and flag poles to honor the armed forces. I led the initial design proposal for the project and helped to calculate material amounts and costs to put together a preliminary budget. This project involves my first use of grasshopper in a commercial environment, as I used the program to radially design the central flag pole space.
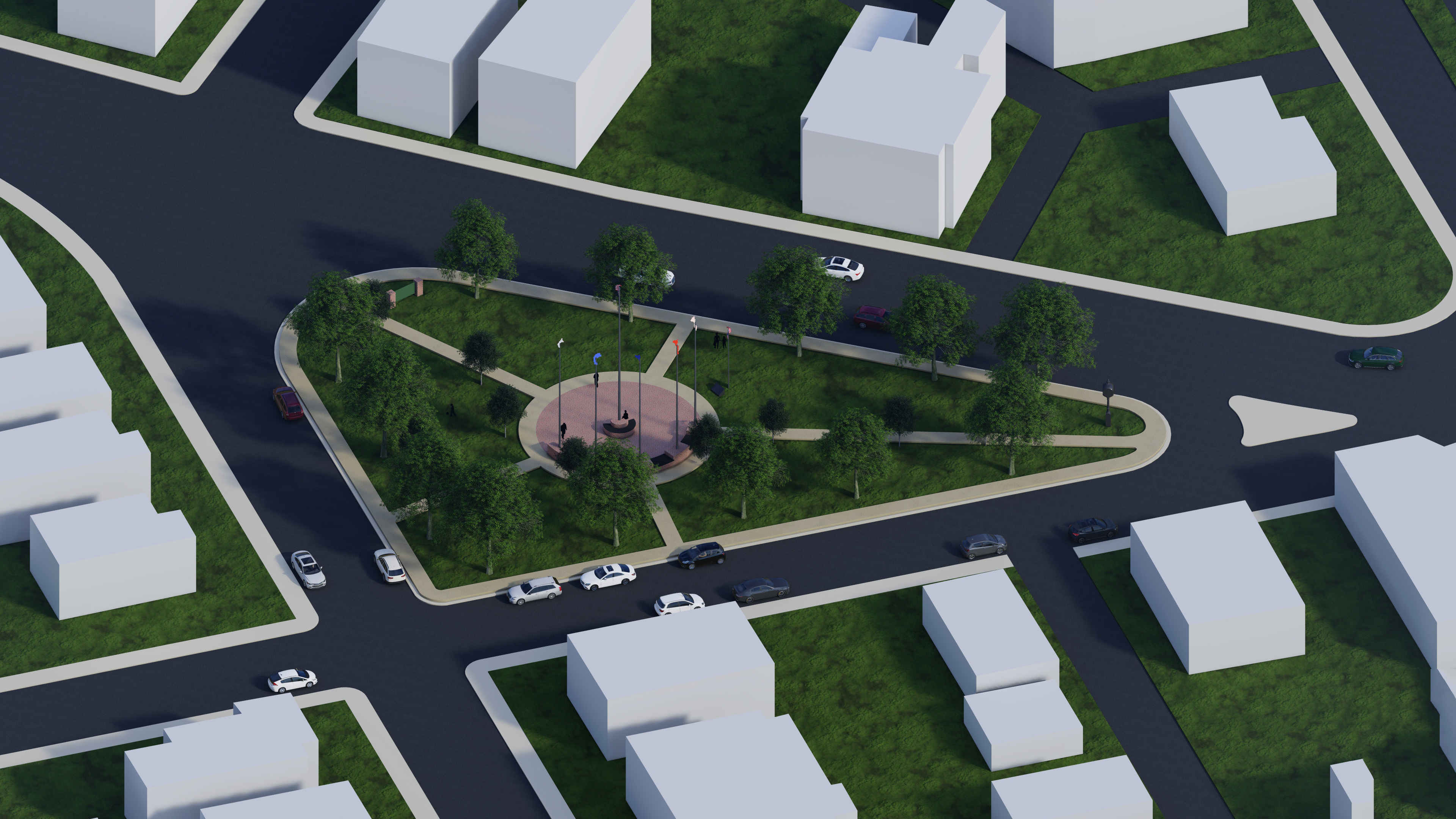
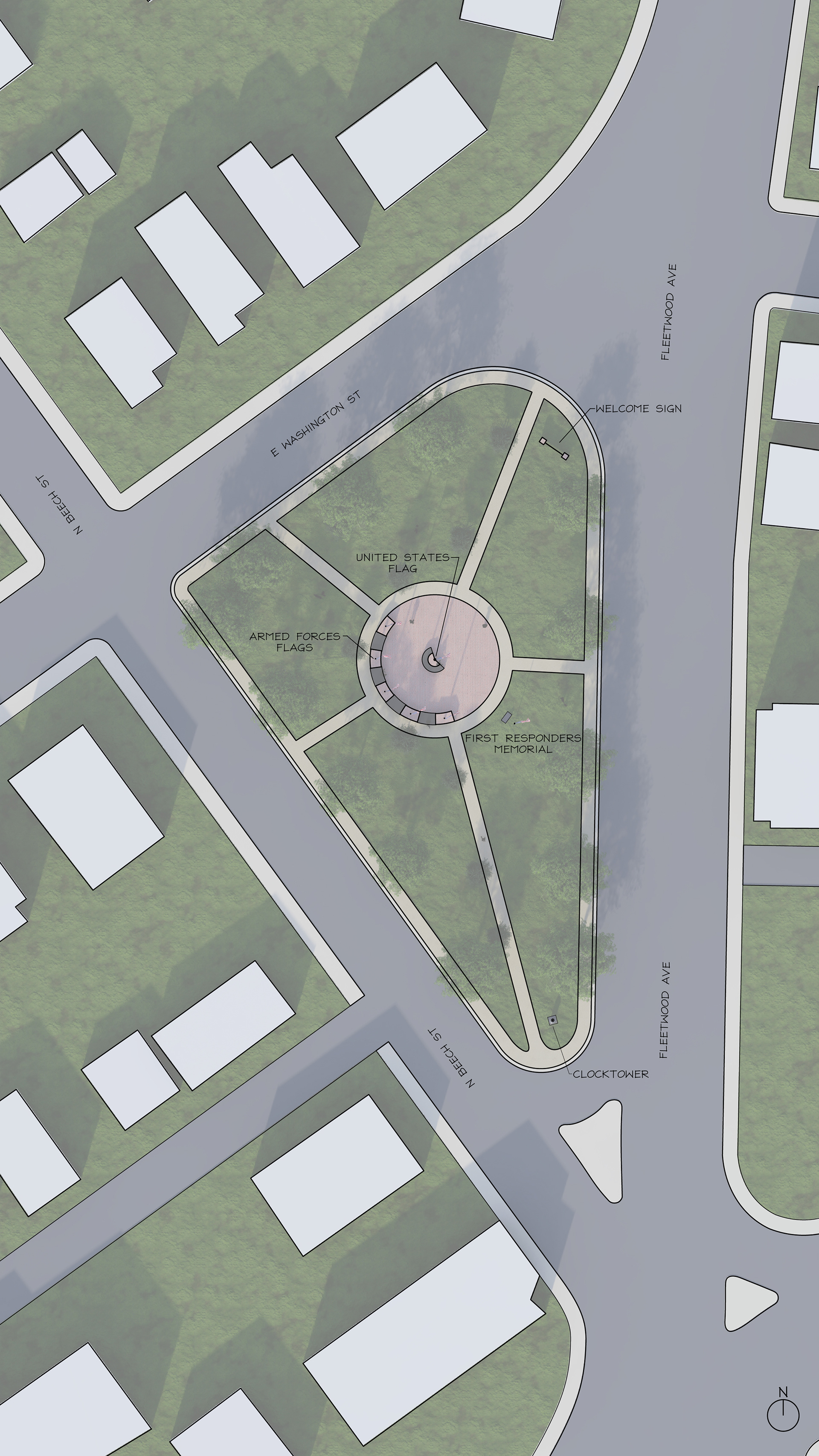
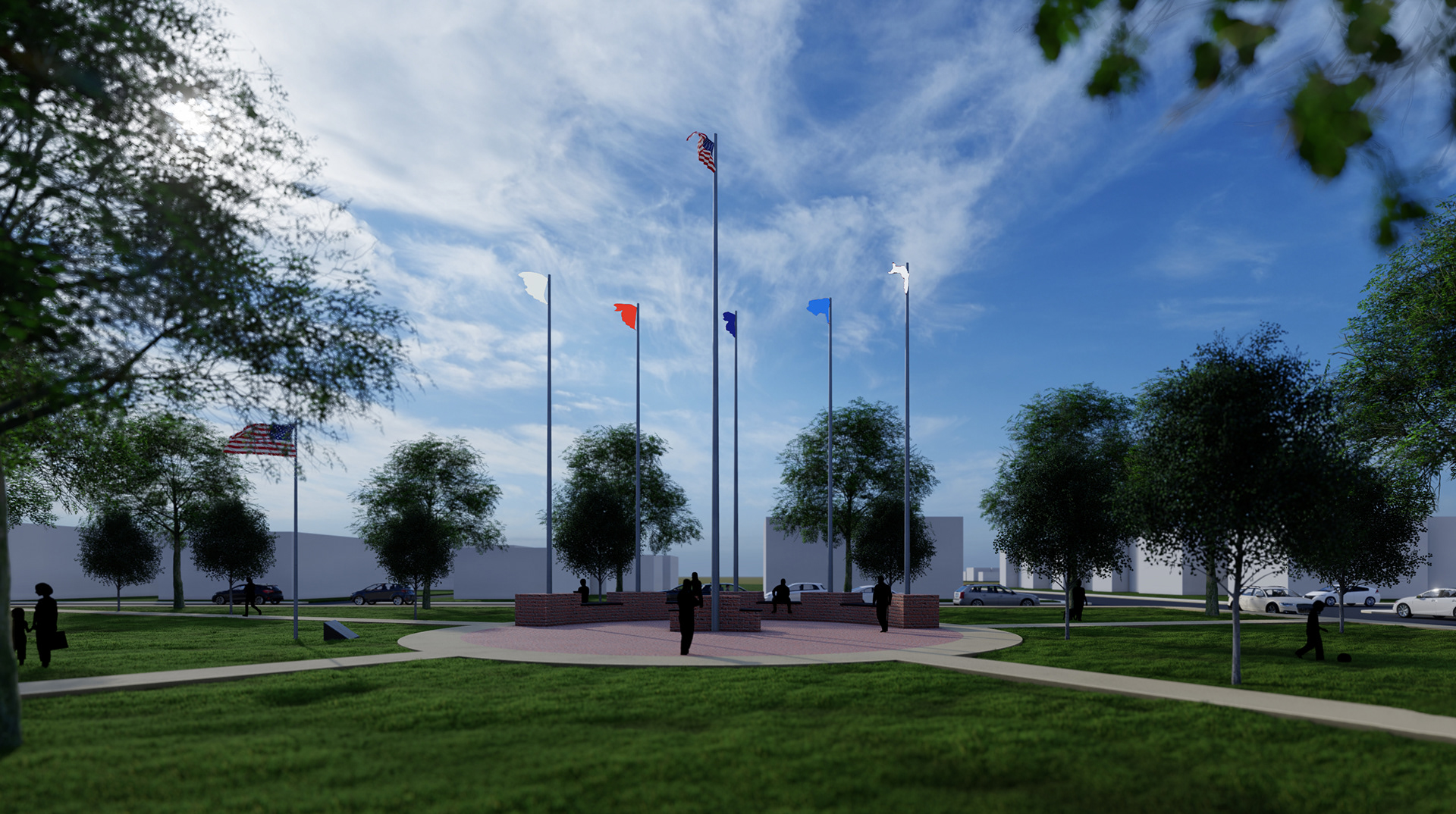
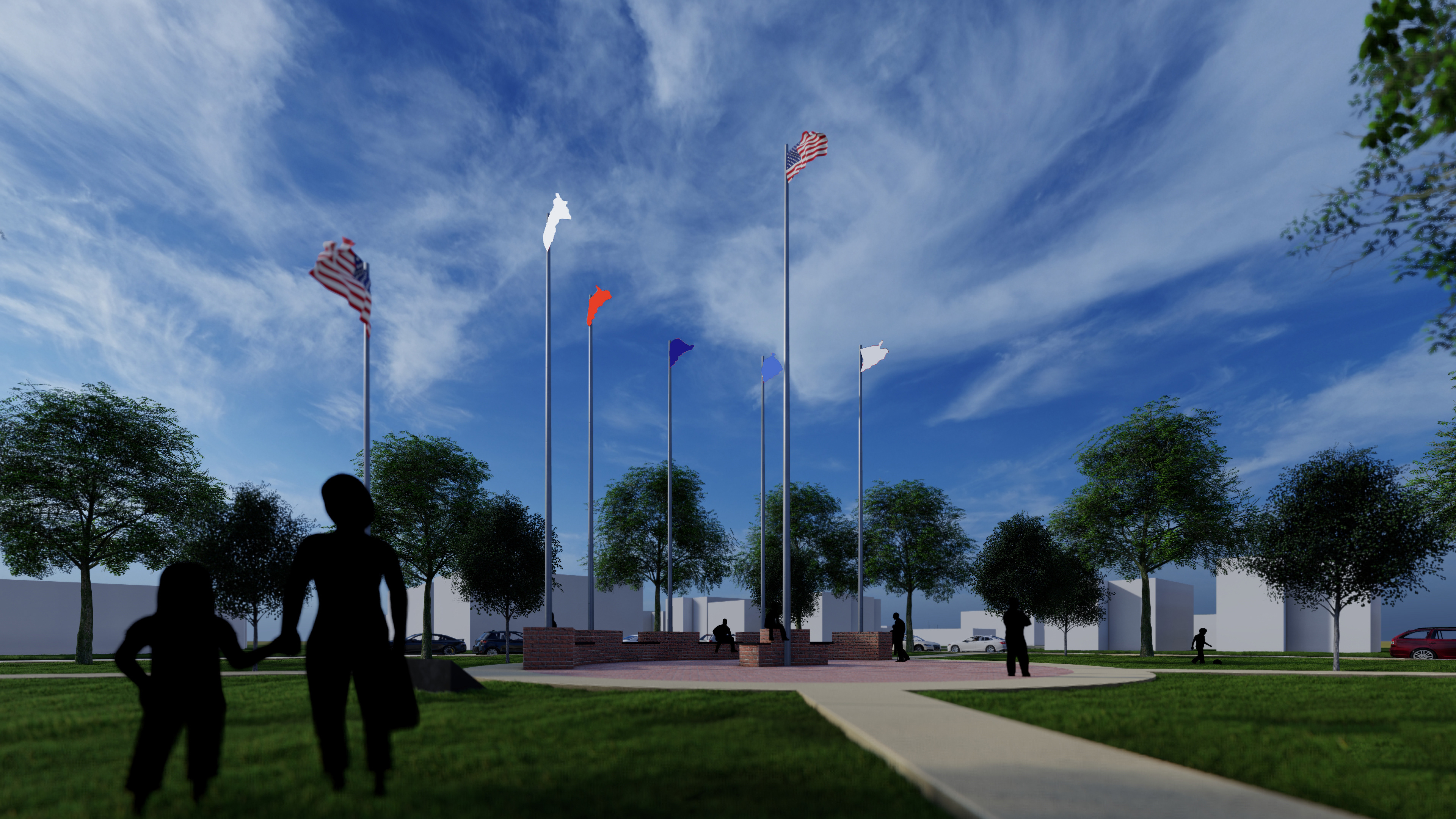
hamburg library: interior design
Location: Hamburg, PA
Firm: Laucks Architects
Date: Summer 2020
In order to iterate through possible interior design schemes, I was tasked with taking the chosen design proposition for the addition to Hamburg Library, modeling it in Rhino, working through possible interior configurations, and rendering in Enscape. The two perspectives below are part of my interior proposition.
This proposal focuses on light wood tones and careful light placement to bring life to the space. Ceiling strip lights mirror the primary modes of circulation. The stair configuration in the bottom render doubles as a place for reading or story times with kids, allowing for multi-use, fun spaces for the community to enjoy.
This proposal focuses on light wood tones and careful light placement to bring life to the space. Ceiling strip lights mirror the primary modes of circulation. The stair configuration in the bottom render doubles as a place for reading or story times with kids, allowing for multi-use, fun spaces for the community to enjoy.
