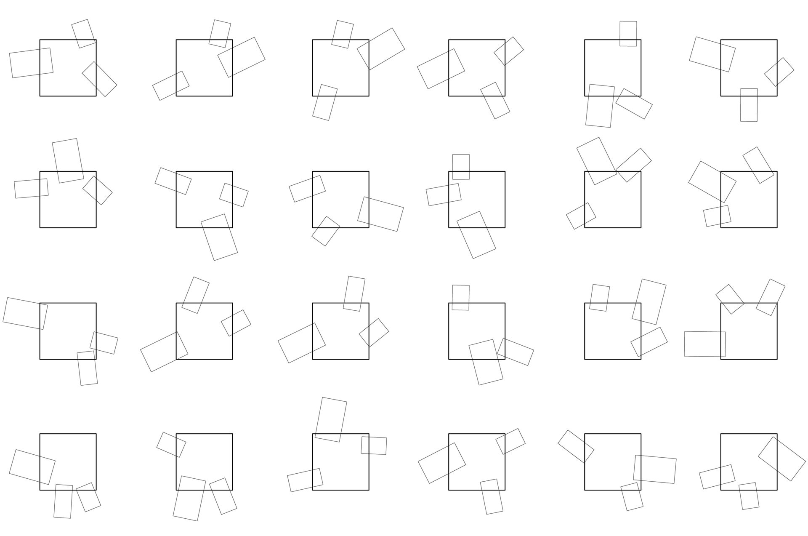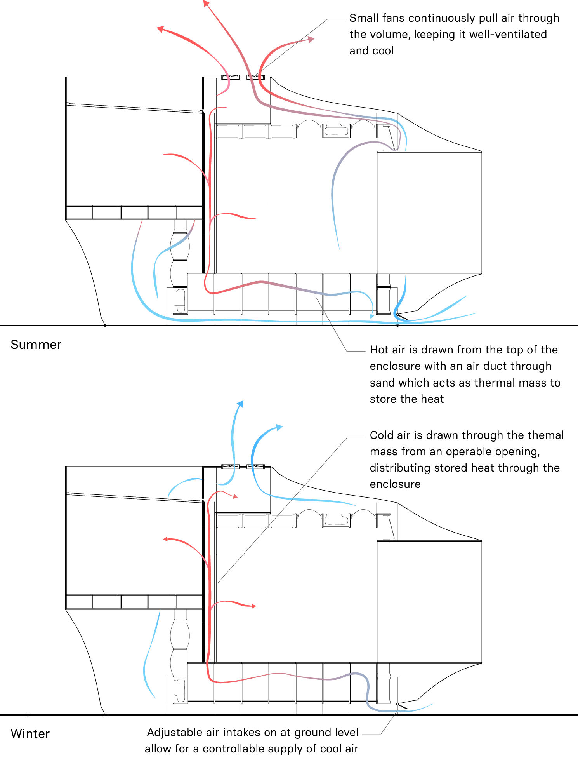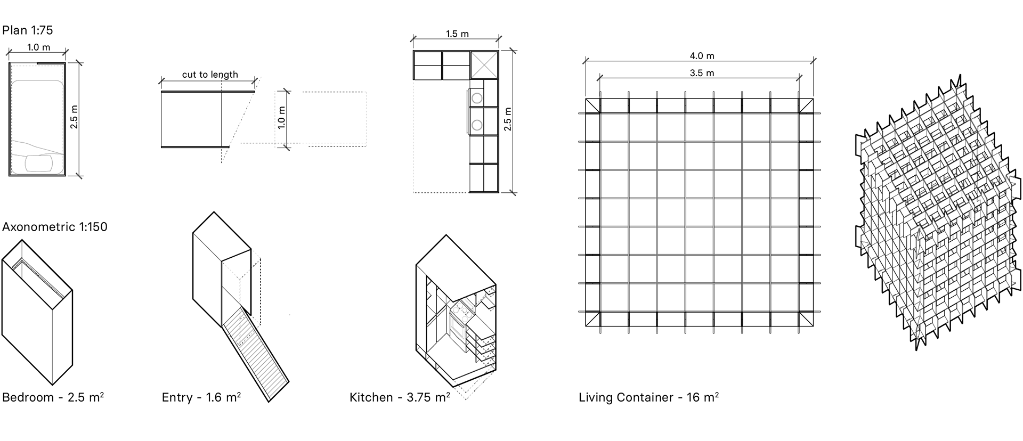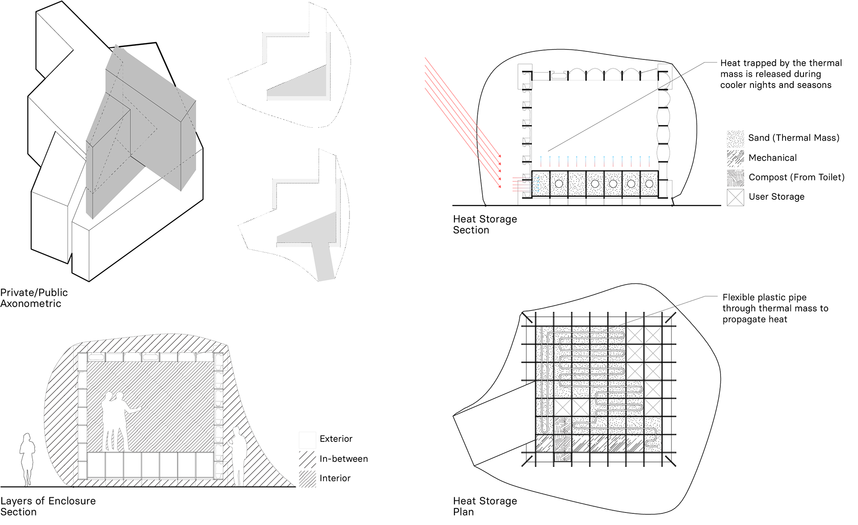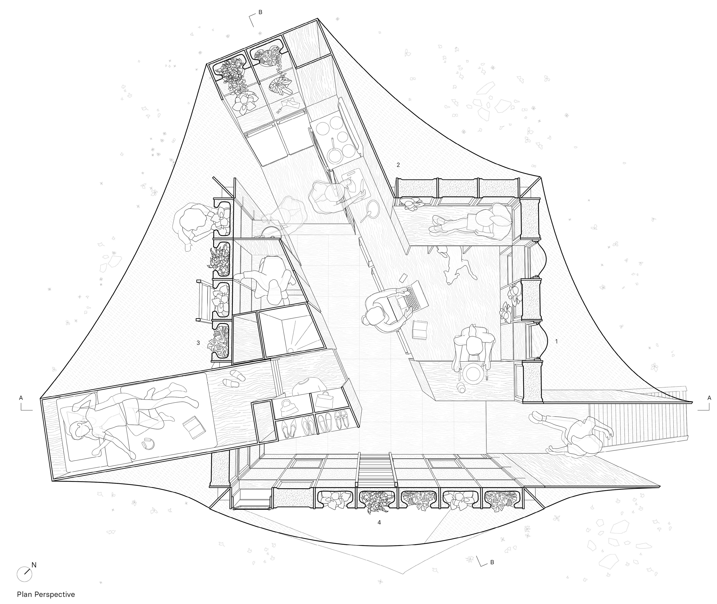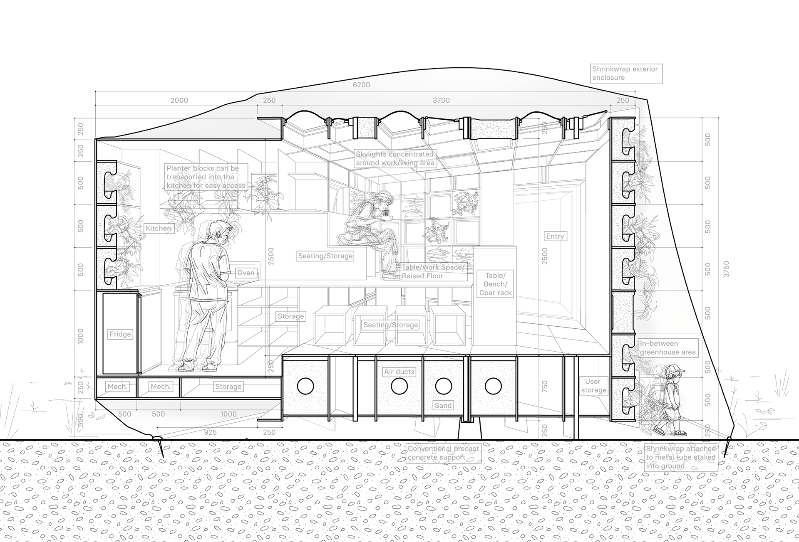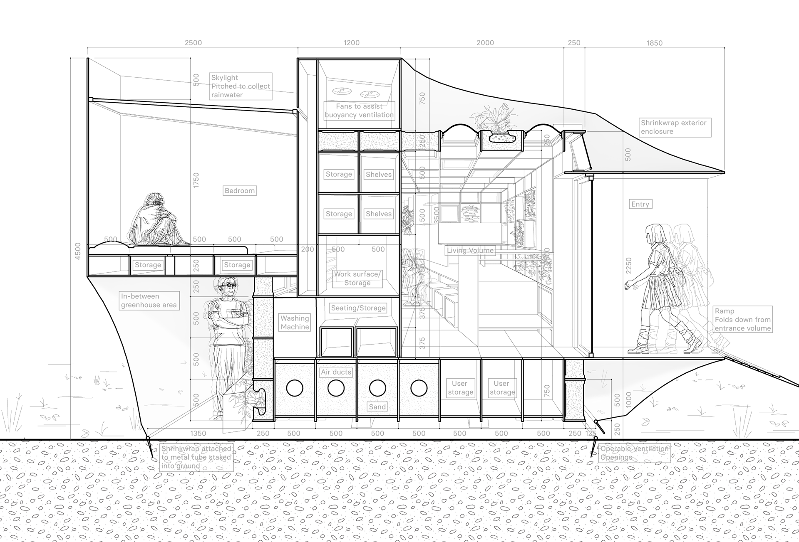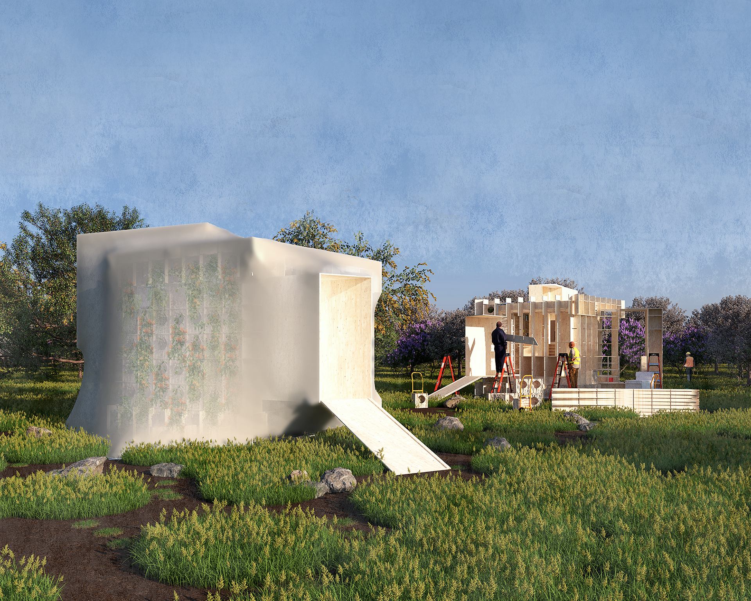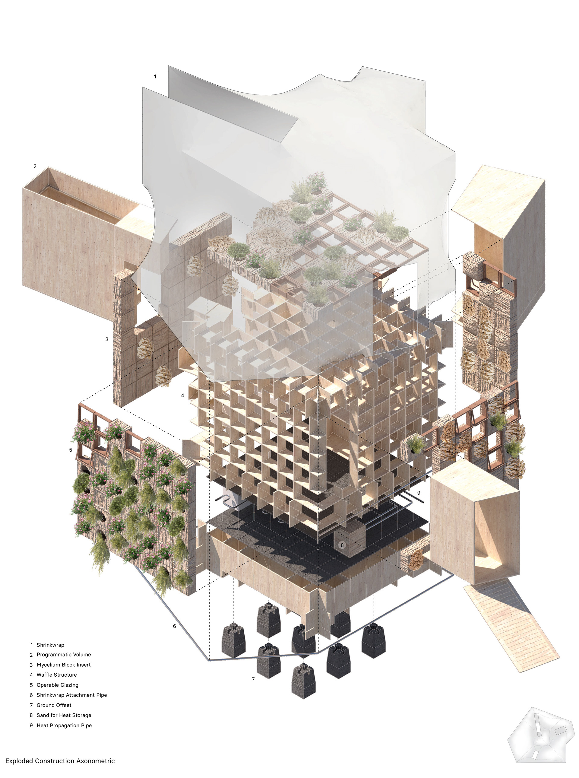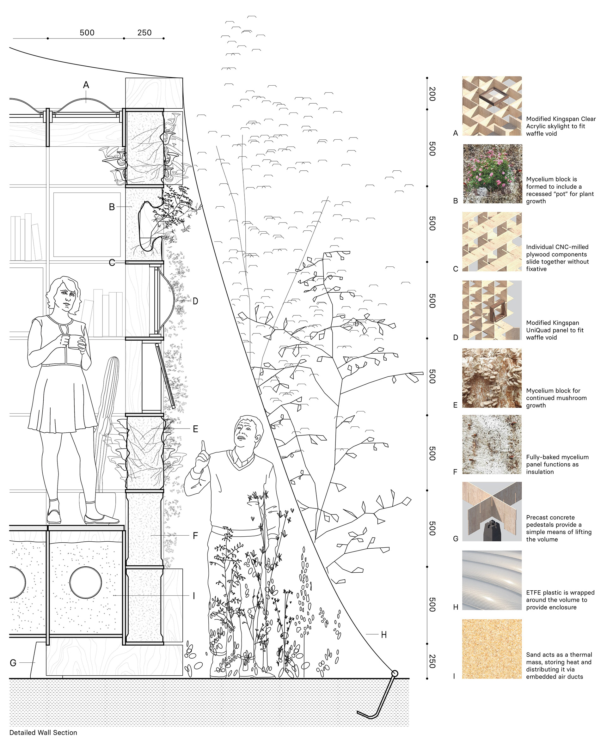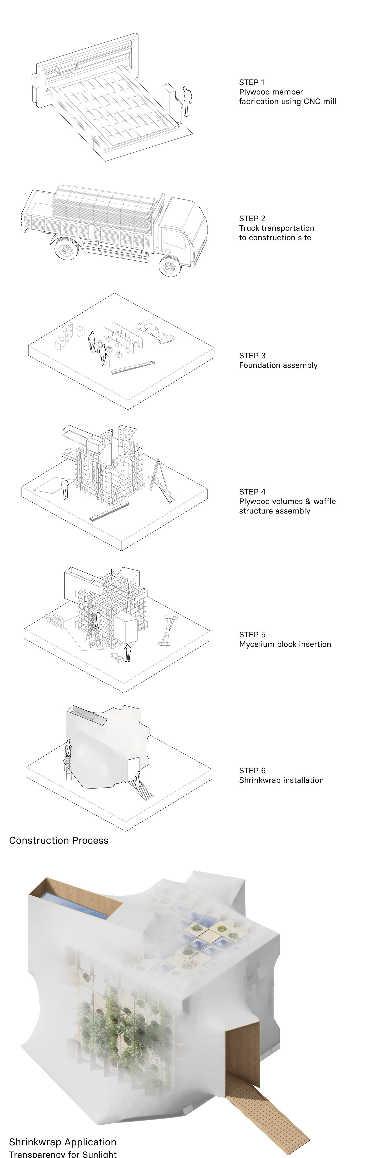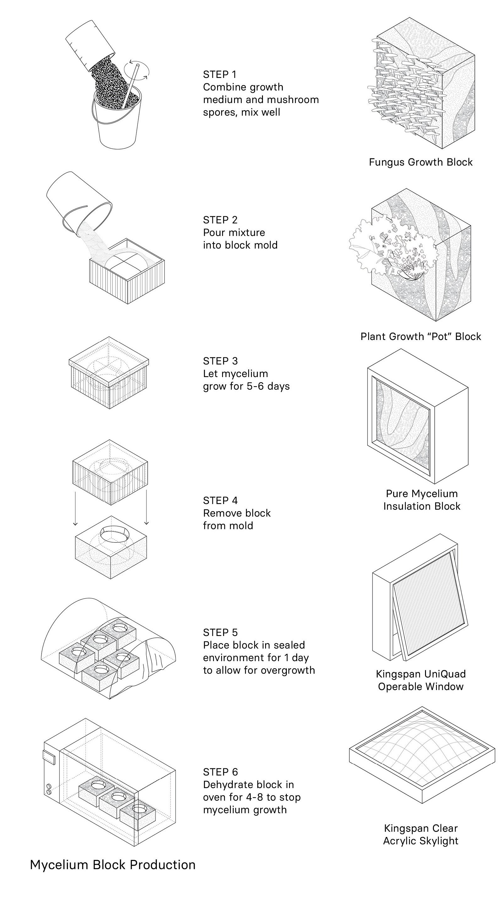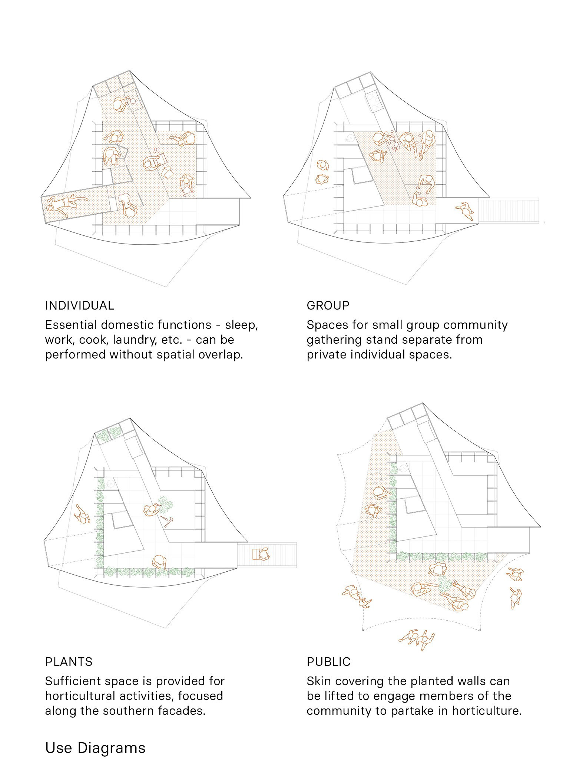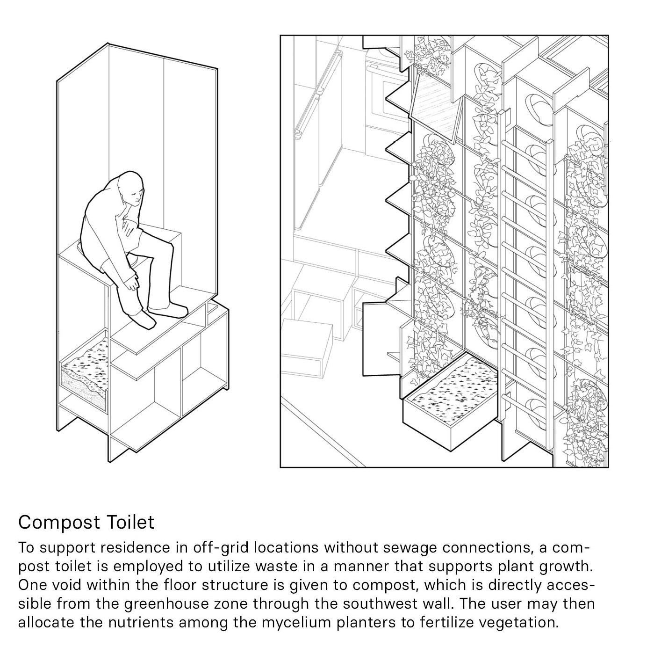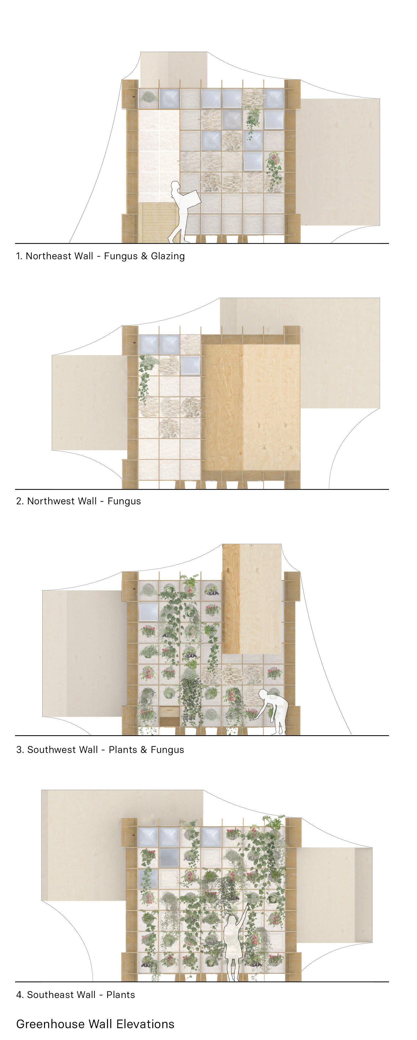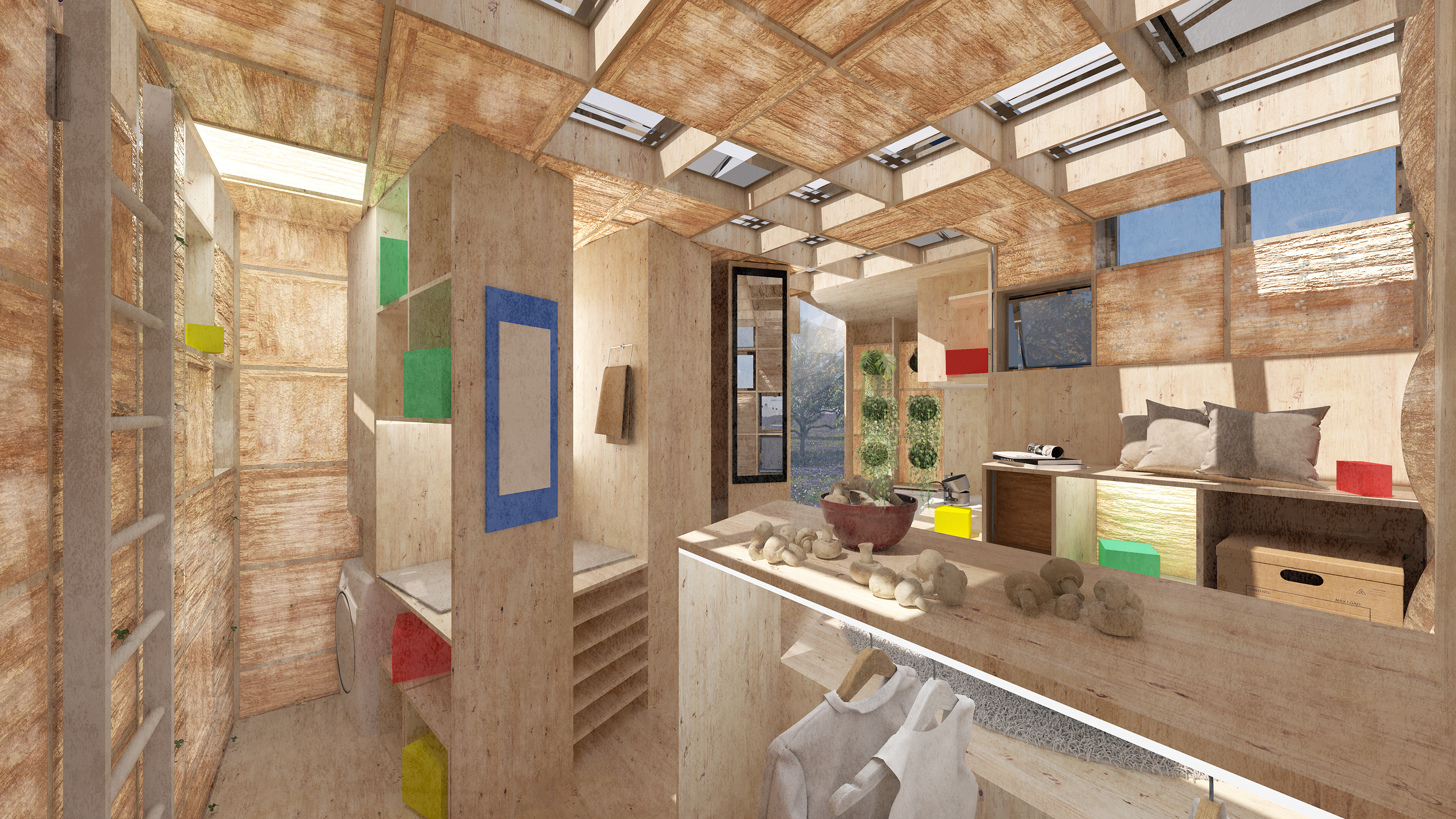Location: Siteless
Date: Summer 2024
Collaborators: Daekwon Park, Juinkye Chiang, Yifan Shen, Peiyu Luo
New methodologies of mycelium form-making promise innovative relationships between architectural systems and the domestic. More than a microhome, LIFE-FRAME utilizes these mycelium volumes to infill the structure of living, creating a thick wall condition teeming with plants, mushrooms, and views of the outside world. It is a framework for new ways of living centered around a new living frame.
The blocks - insulation, mushroom, and plants - are cast from 3D printed molds, using baked mycelium as a light, plastic material. Because of the ease of production and high insulative performance, the cast mycelium functions as a sustainable and high performing enclosure system. In order to incorporate glazing into the wall system, modified Kingspan Uniquad translucent panels and Kingspan Clear Acrylic Unit Skylights are also fit within the voids of the structural waffle system, forming a gradient of light and life which responds to dynamic site conditions. Beyond promoting mental well-being, this system of blocks also provides a sustainable food source for its users, functioning as an agricultural system as much as a domestic one. The waffle structure is constructed out of CNC milled plywood pieces, prefabricated off-site and transported for assembly. Because of this production process, these plywood components are able to slide into each other, forming a robust structural system without fasteners or fixative. Within the structure, prefabricated programmed volumes supply area for the entrance, kitchen, and bedroom. In sticking out of the central volume, they also allow for the creation of an occupiable space in-between structure and enclosure, as a “shrink-wrapped” plastic sheet is pulled off of the central volume and fixed to the ground through metal rods. This area is adjustable, but primarily oriented towards the south in order to support the growth of plant-filled southern facades.
Inside the waffle, the bathroom and storage are built into a southern infrastructural band, allowing for the complete vegetation of the southern facade. A compostable toilet along with water, material, and heat storage are contained directly below the living area, accessible via removable floor panels. Plywood offsets integrated into the waffle pieces lift the volume from the ground while facilitating a breathable ventilation system using small fans and operable openings at the bottom of the frame. This continuous supply of air is piped through sand which fills the majority of the structure’s base cavities and functions as heat storage, helping the interior to maintain climatic control throughout the year.
As the LIFE-FRAME is occupied it gains the nuance of platforms, ladders, plants, and furniture; all which grow in and out of the frame. Each volume and enclosure would come to represent the diverse lives which they contain, assisted by the agency given to each occupant through the open-ended frame structure. Beyond a frame full of life - an archi-tectonic system - it becomes a framework for living.
