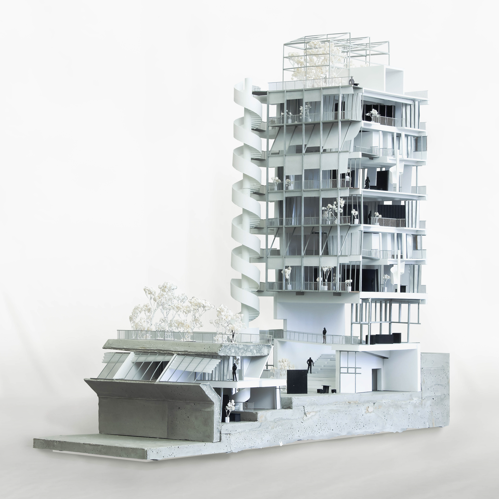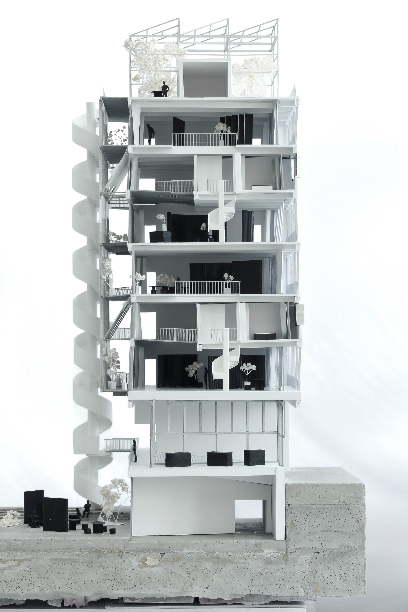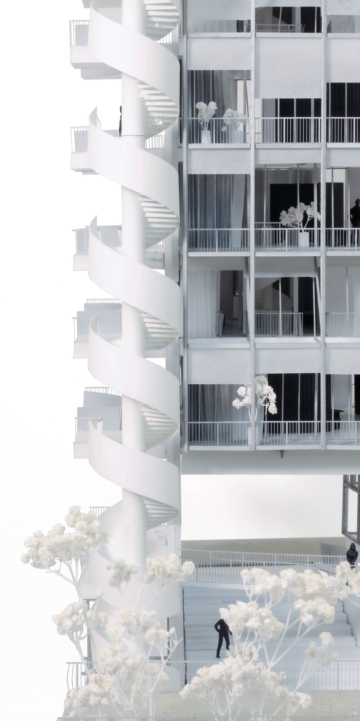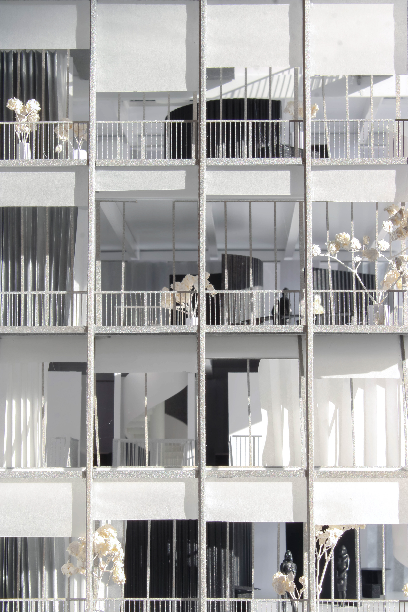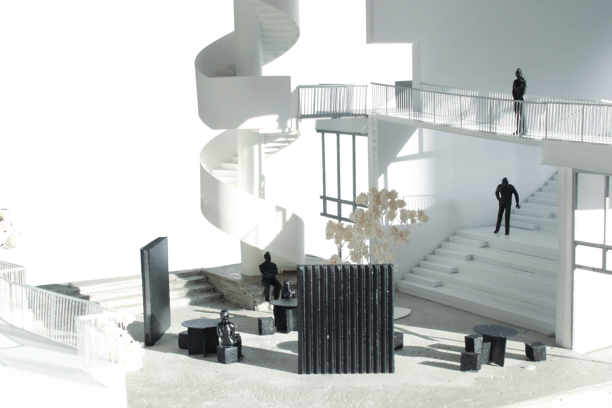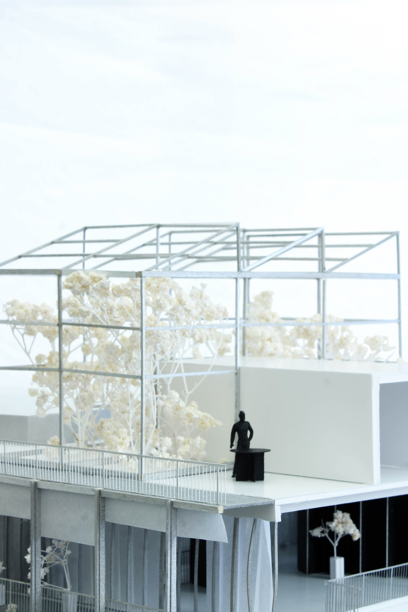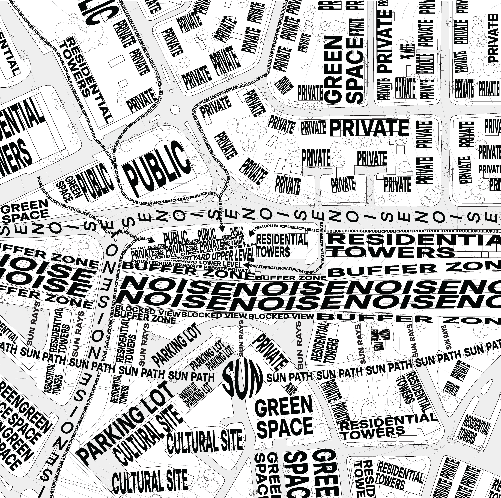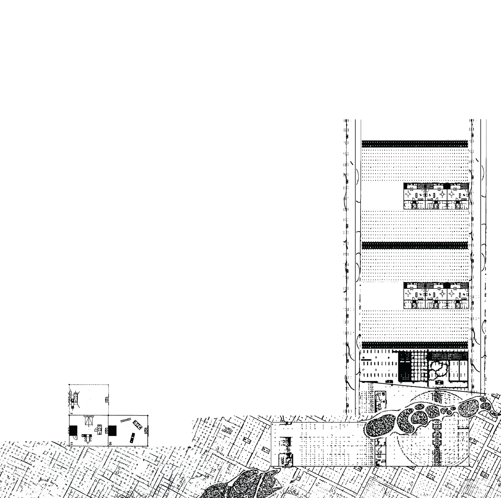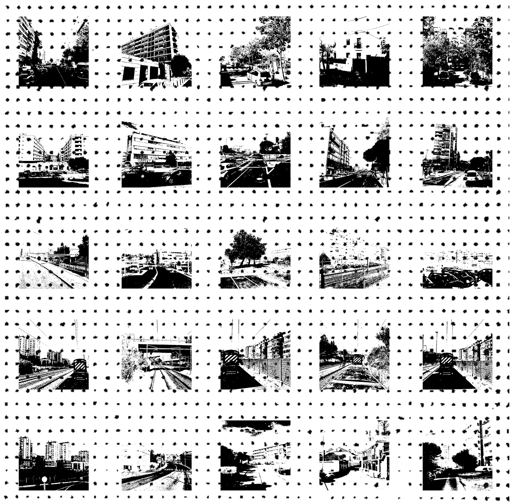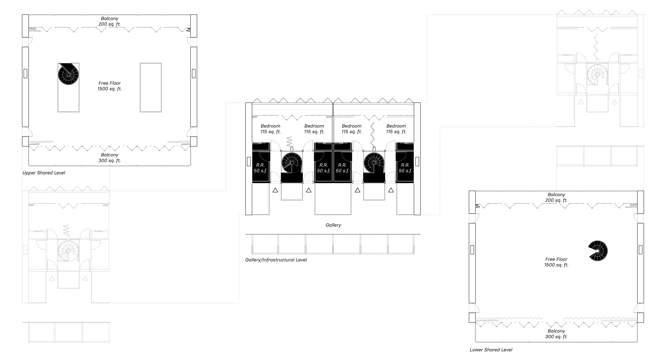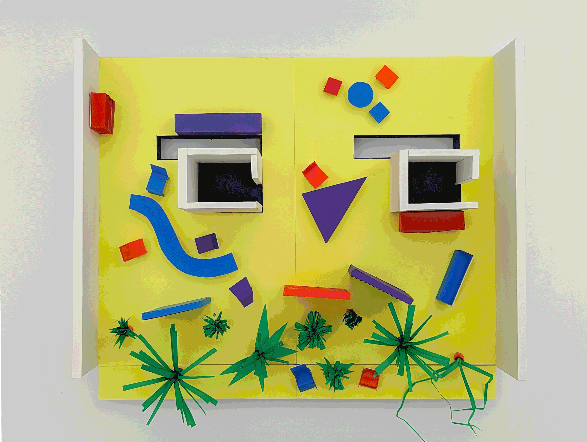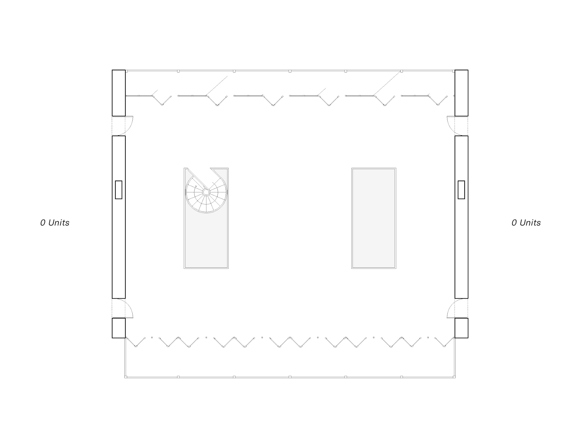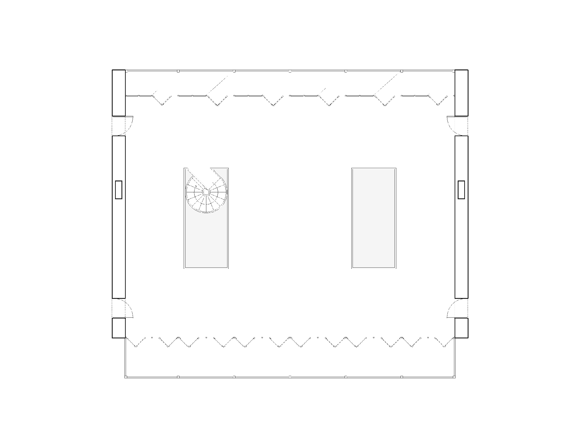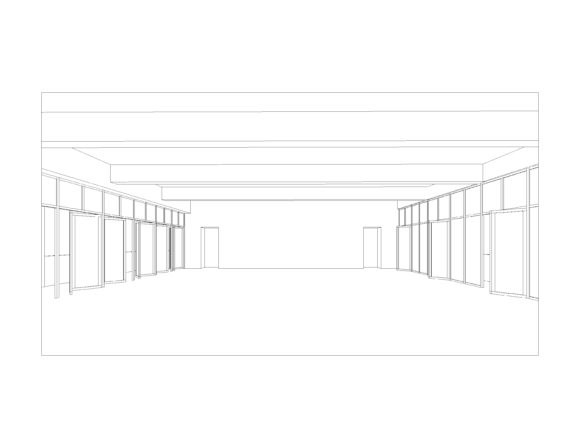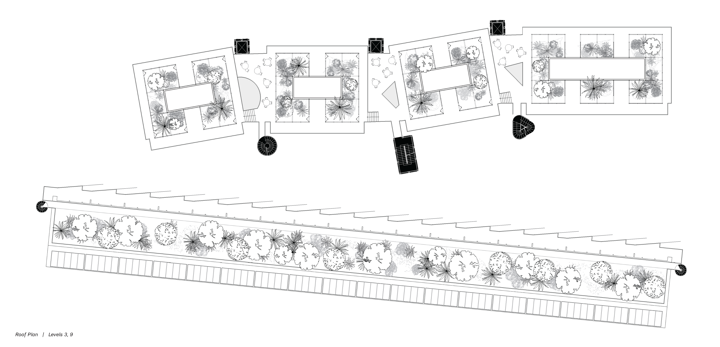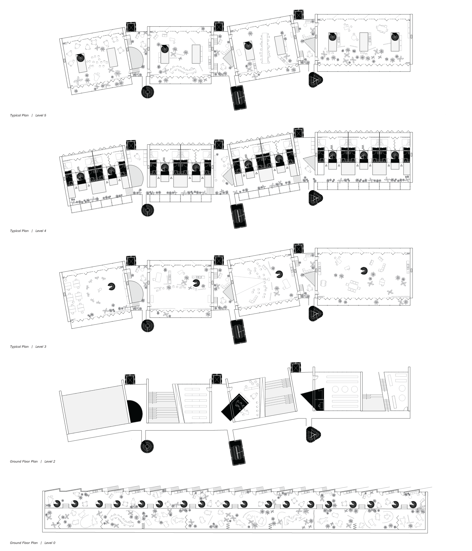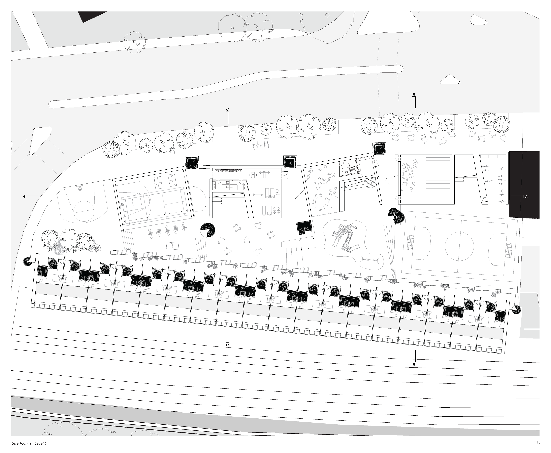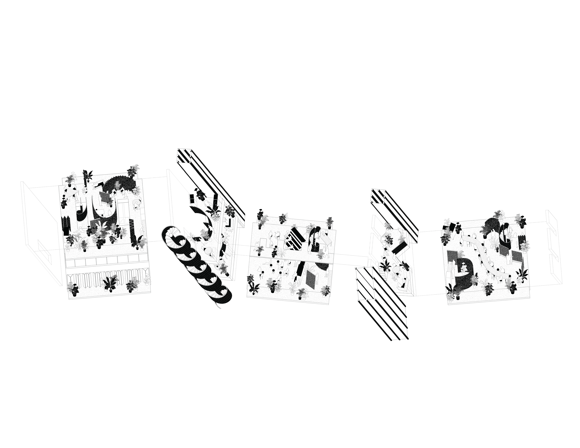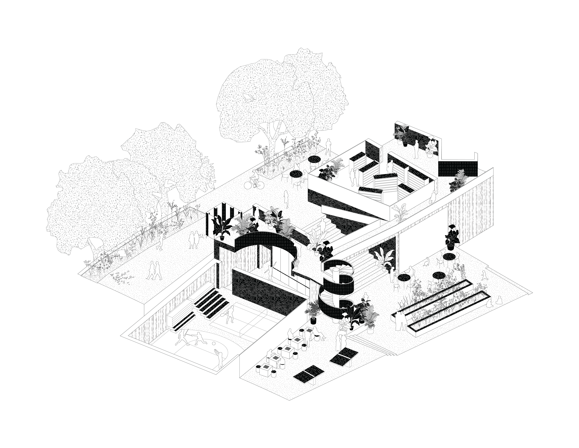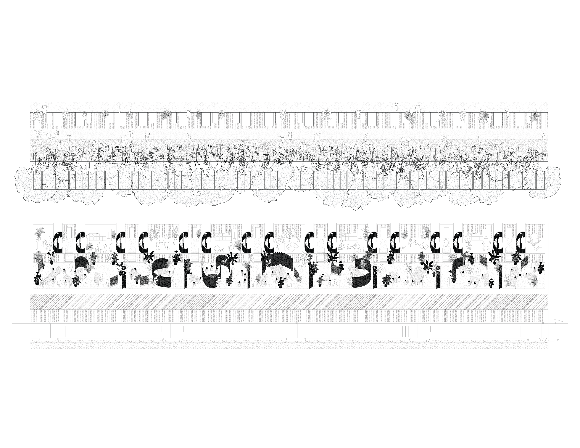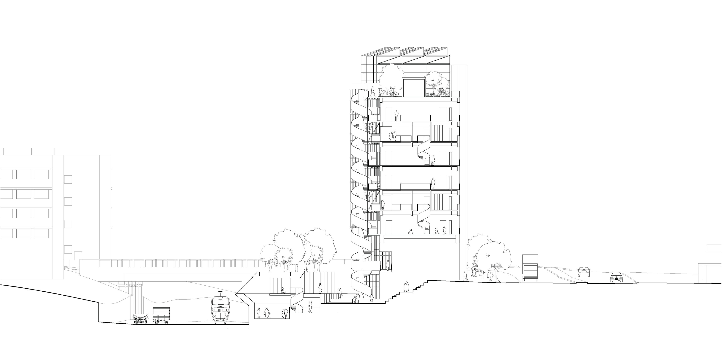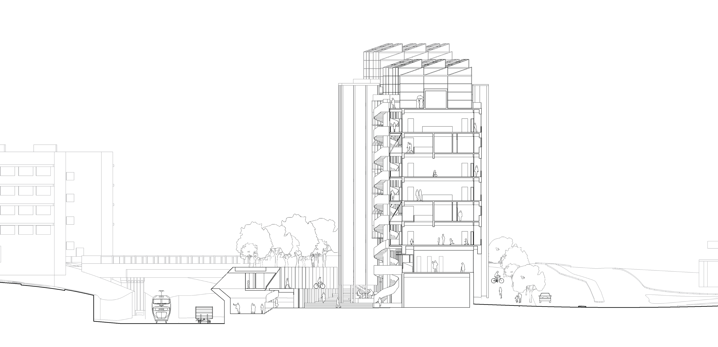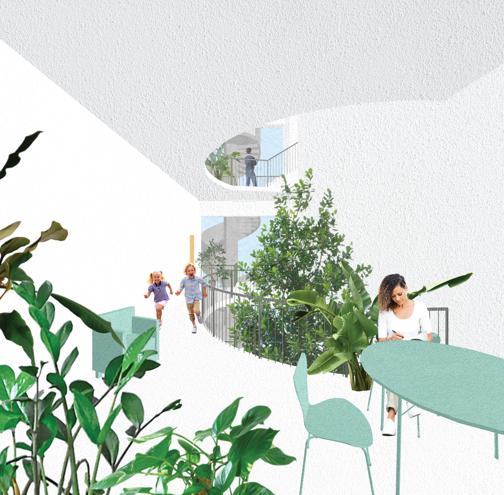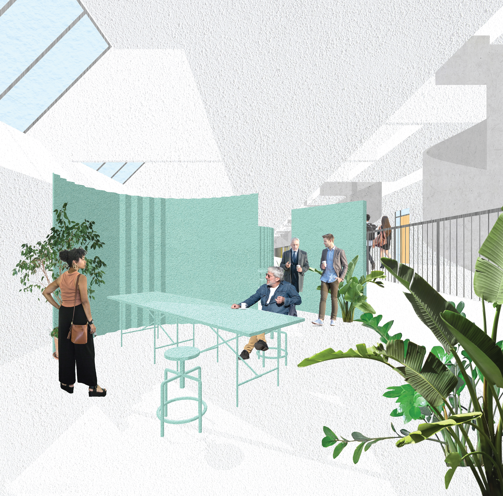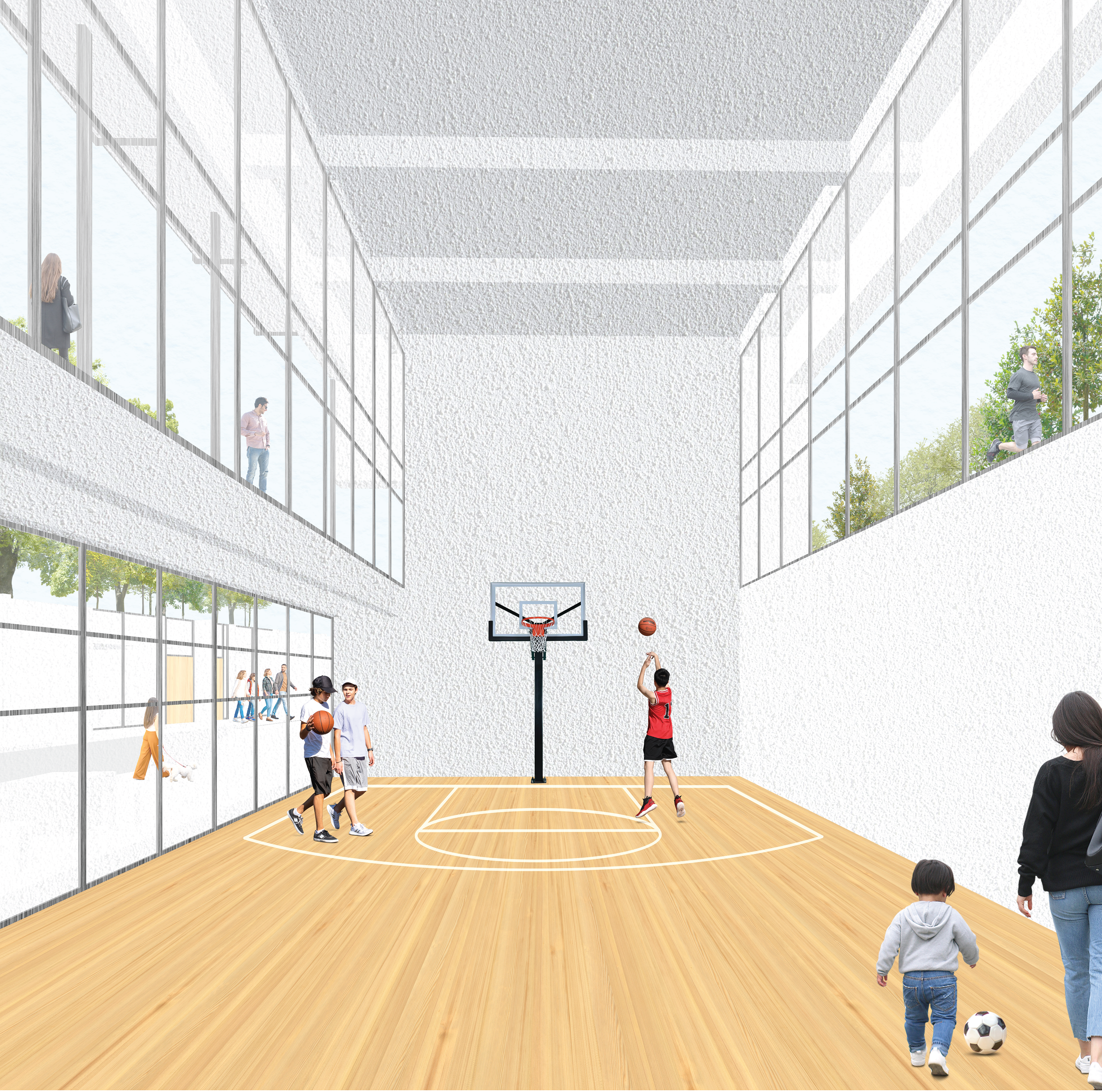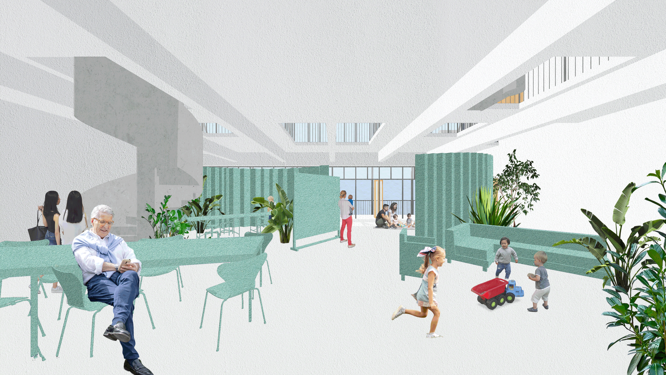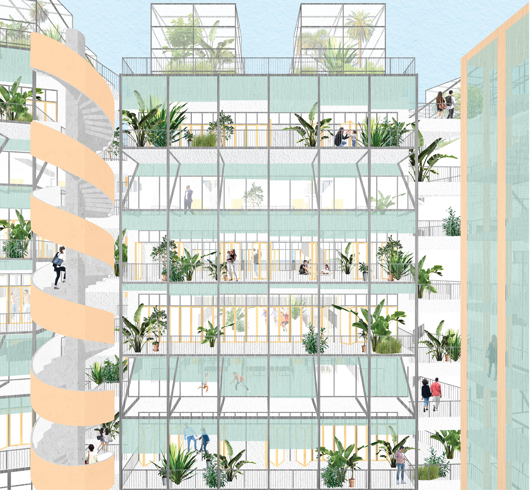Location: Lisbon, Portugal
Instructor: Pablo Sequero, ARC 307
Date: Fall 2023
The experience of urbanity is collapsing upon the domestic sphere. Virtual communication systems and an increasing migrant population contribute to changes in the effective size of families, pushing the boundaries of nuclear family housing structures. As families grow larger and interactions are pushed away from the urban fabric, dynamic spaces of inter-nuclear family interaction are replaced by the ambiguity and the flexibility of the complete domestic interior. Work and play, family and individual, private and public are blurred as domestic spaces take on the spontaneity and dynamism that constitute urban interaction.
As a response to this shift, DOMESTIC DREAMS, UNCANNY URBANITY proposes a Cooperative Housing development that uses a series of radical intra and inter-unit shared spaces to create extreme flexibility and shared interaction.
THE FRAMEWORK consists of multilevel units organized around gallery and free levels, where each gallery level houses the infrastructural elements of the unit, freeing an entire floor, or free level, for flexible contingency. Spaces between units become shared and circulation spaces, with shared facilities located on the gallery levels and shared living space located between the free levels.
The MID-RISE units are sandwiched between areas of public program and interaction. On the ground floor, athletic facilities, a daycare, and bike storage open up to the central courtyard. Above, a clear story for the athletic gym, library, and commercial space are broken by stairways which mediate the connection between courtyard and urban fabric, allowing the mid-rise to become a porous buffer. On the roof, a series of greenhouses encapsulate mechanical enclosures.
To the south, a live-work unit structure provides a hard BUFFER separating both court and mid-rise from the noise of the adjacent railway. This buffer is recessed into the ground, mediating topological separation and allowing the structure to fold around the railroad track, reflecting noise away from court and mid-rise. The lower level of the buffer is a flexible fabric of workspaces and dividers, receiving light from windows directed above the train tracks. Overlooking the work area are studio units which share facilities to the North of the lower level.
This FRAMEWORK alone does not provide the flexible basis on which a cooperative and decentralized urban fabric operate, necessitating infill and subdivision. As such, the free floors previously open for spontaneous and flexible activity can be modified in more permanent manners to accommodate changing family structures and increased housing demand. This INFILL is overseen and built by the cooperative. After deciding on a scheme, a contractor creates the infrastructural bathroom and storage components, after which individual occupants and the cooperative are free to configure units as they wish based on a core set of guidelines. This construction would consist of simple wood framed walls and premade facade components.
Over time the infilled framework would develop contingency and dynamism, ultimately coming to approximate the complex lives which its inhabitants live. The spaces both private and public would come to resemble an UNCANNY URBANITY. Something brought about through the collective aspirations of its constituents… through DOMESTIC DREAMS.
