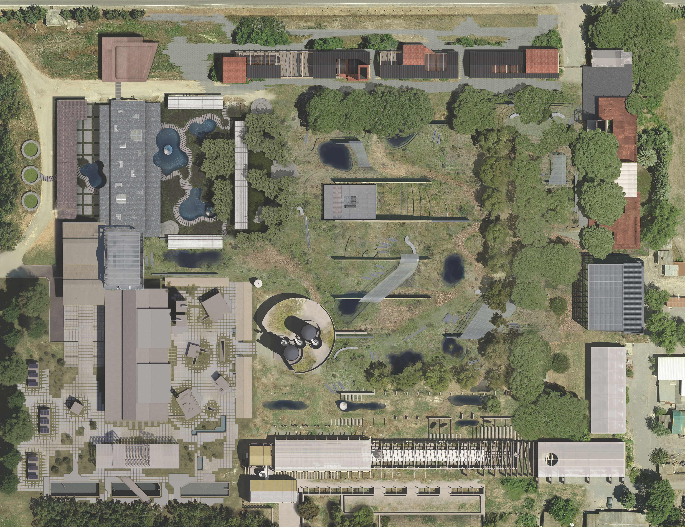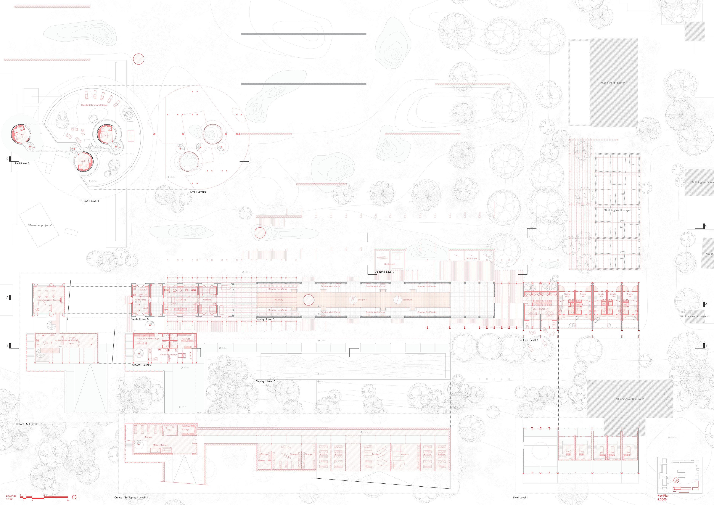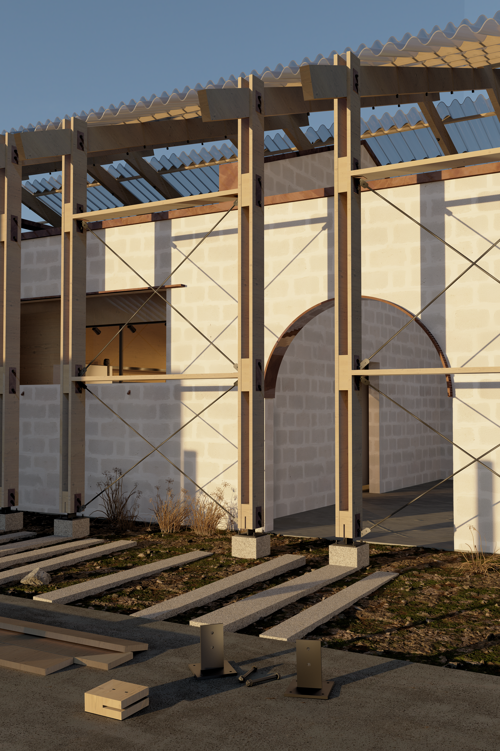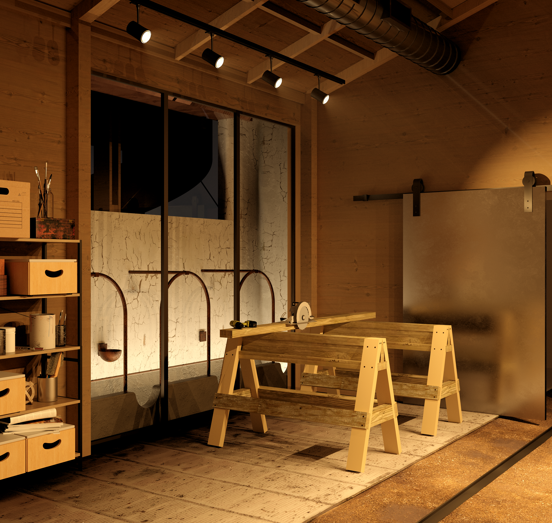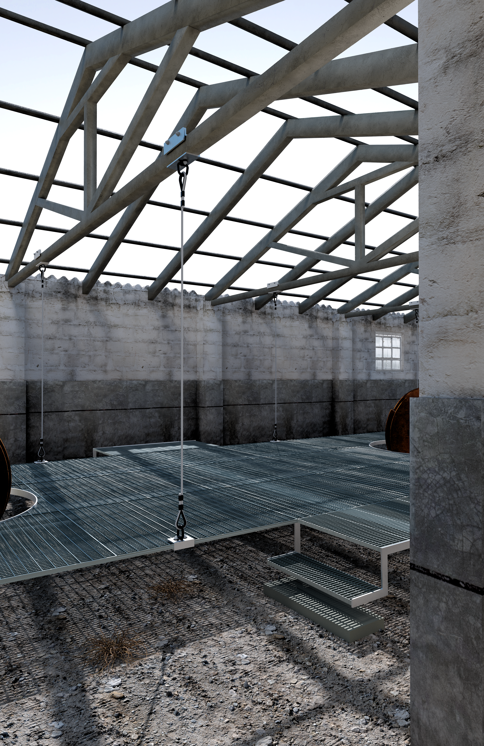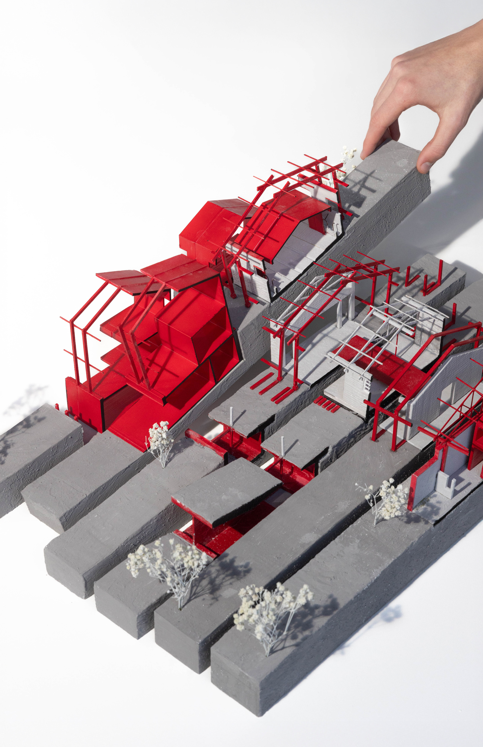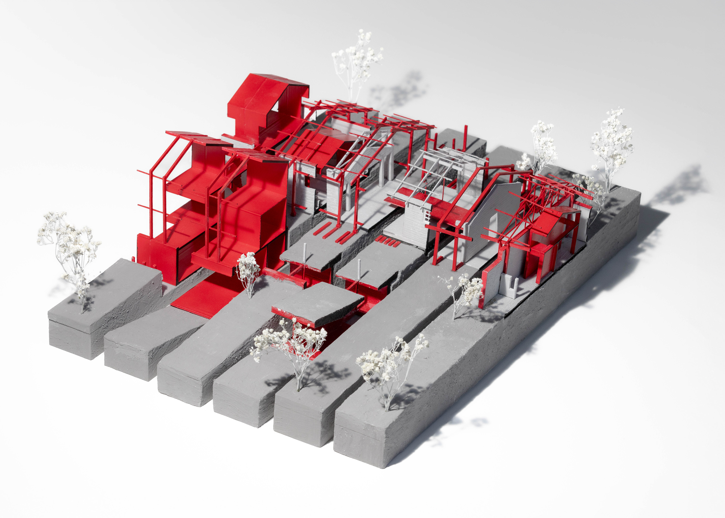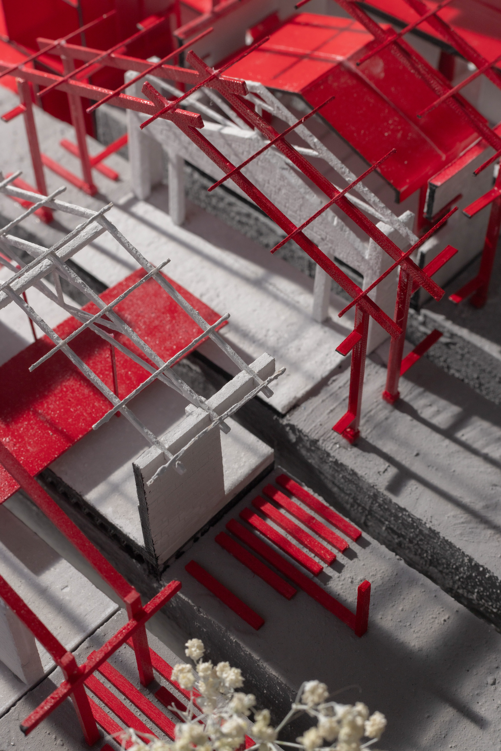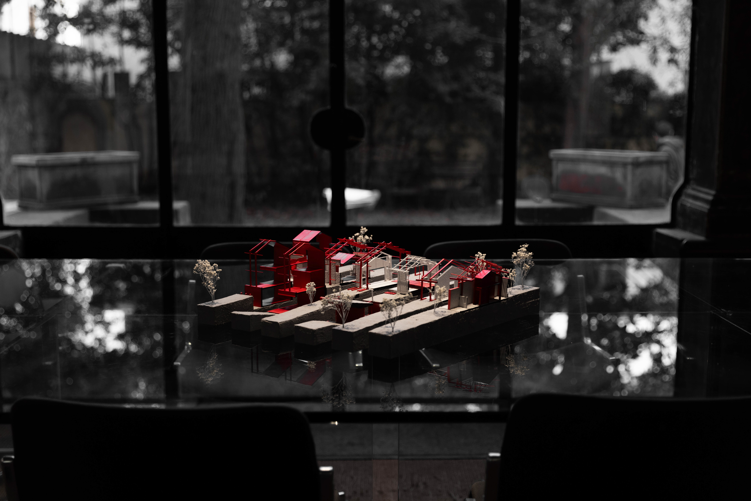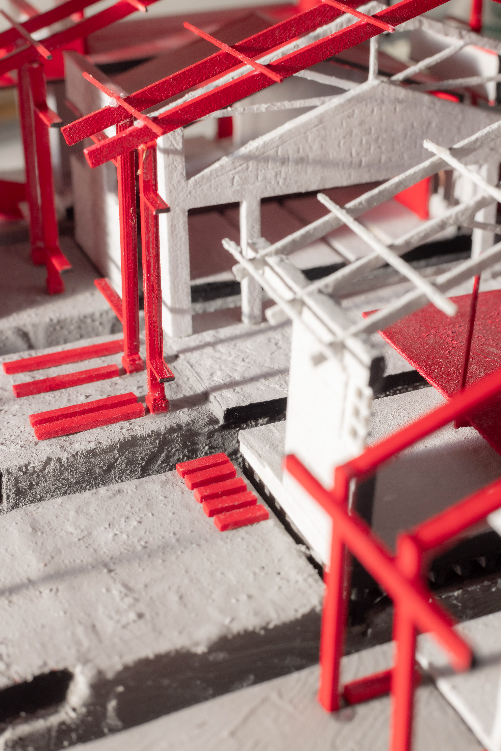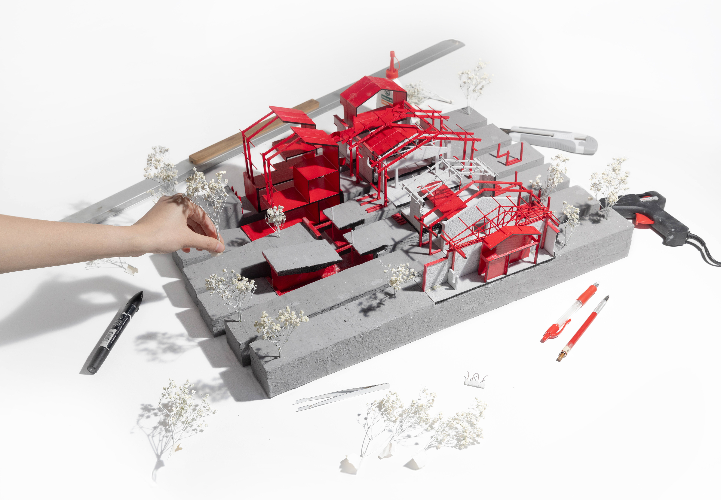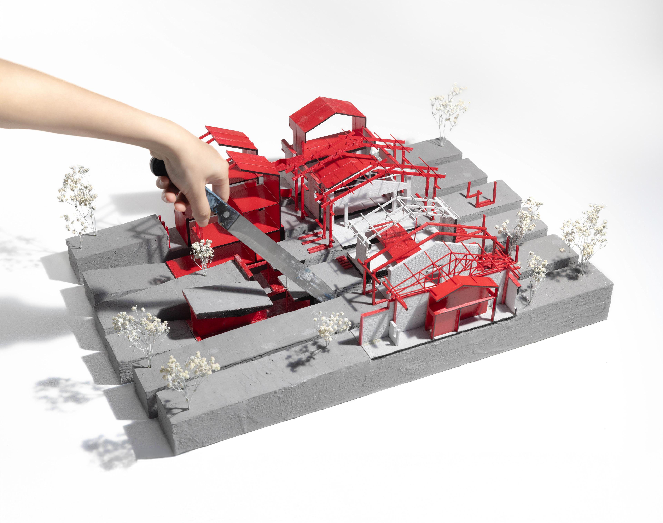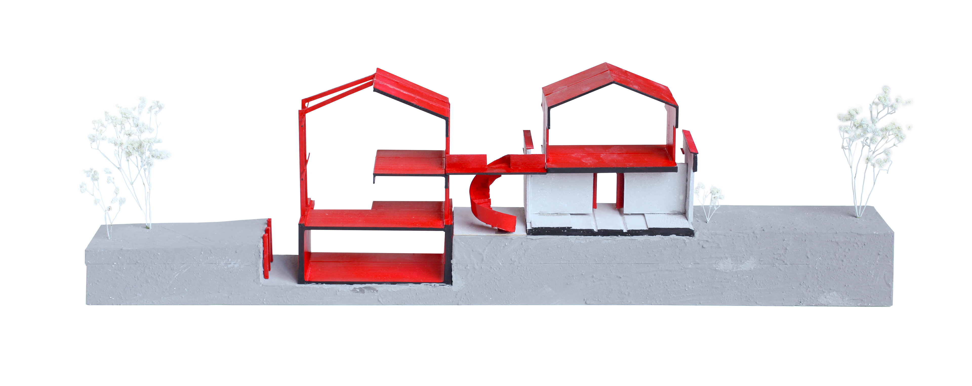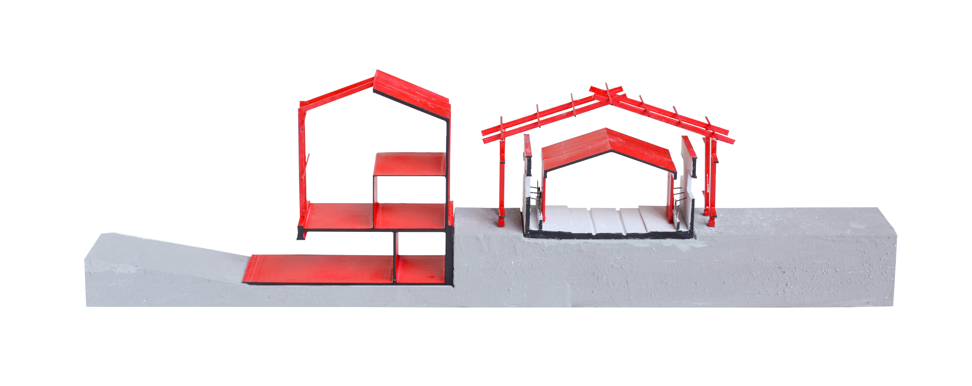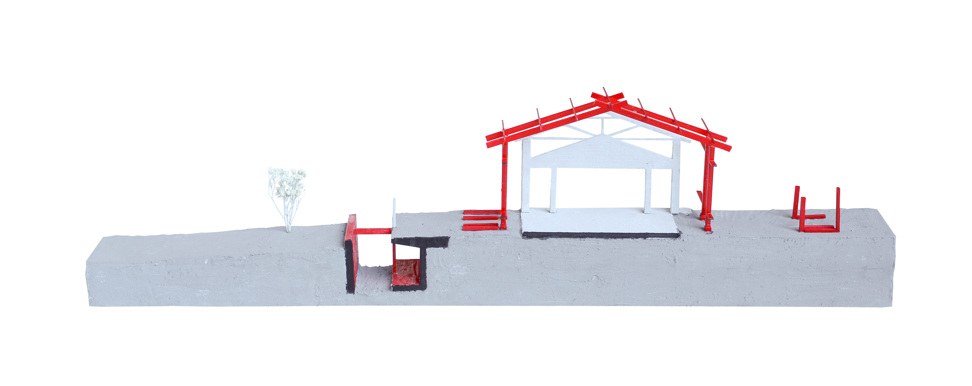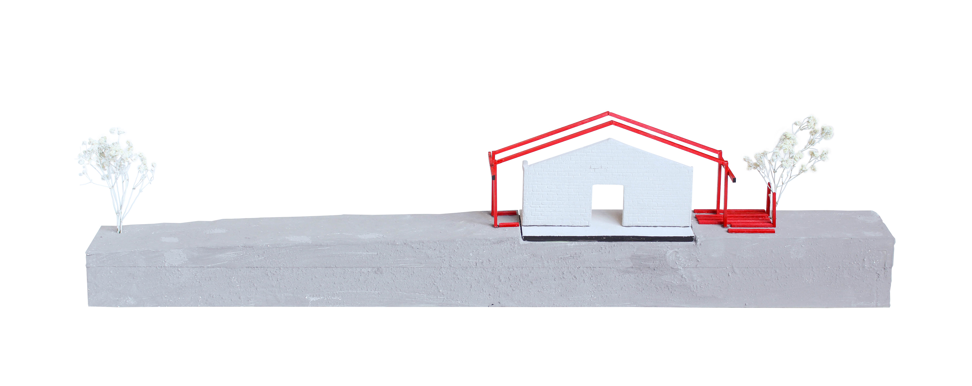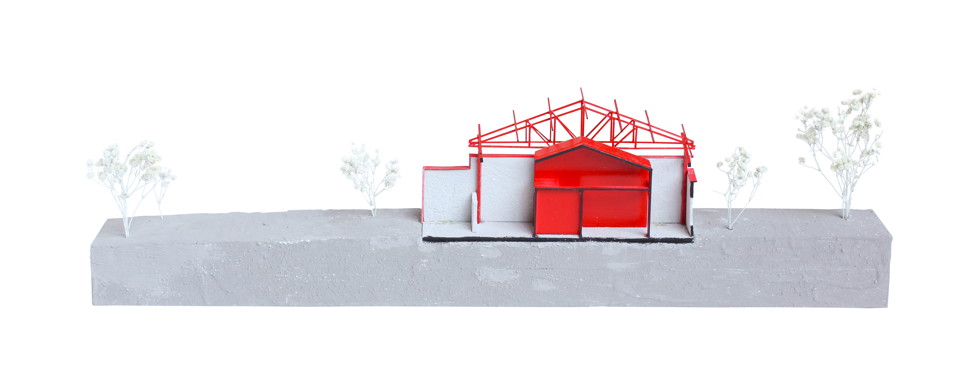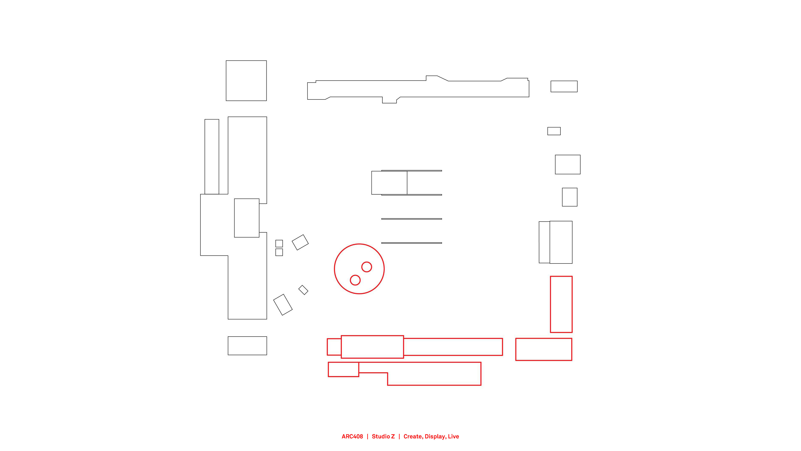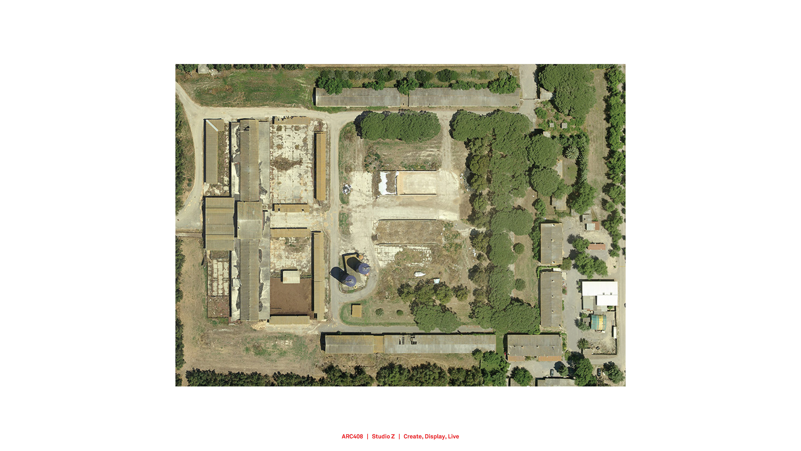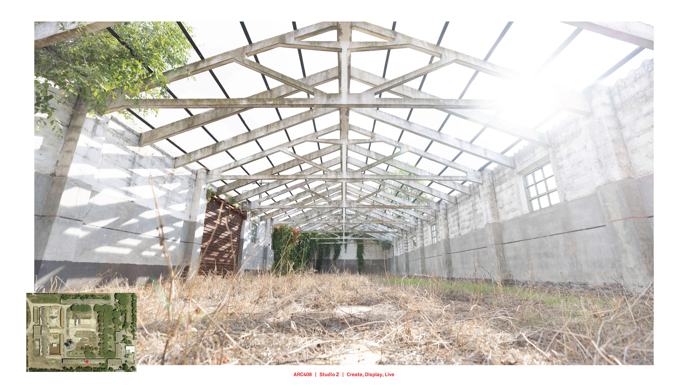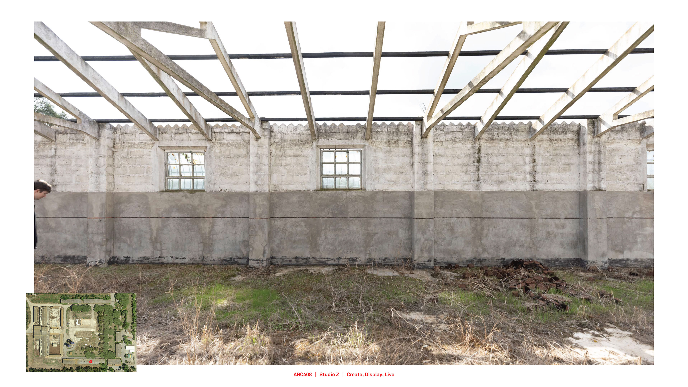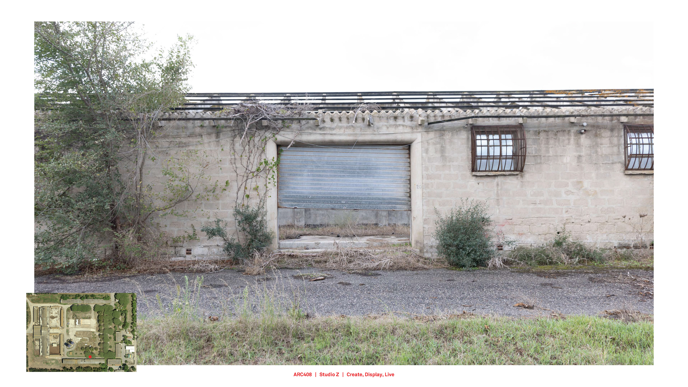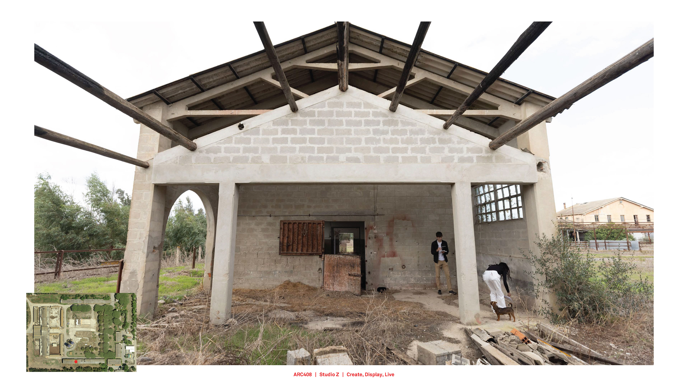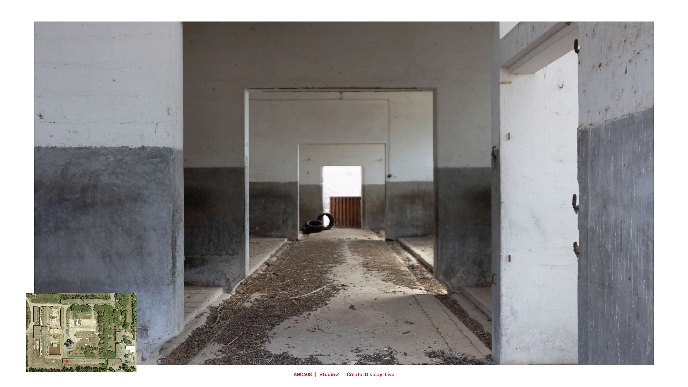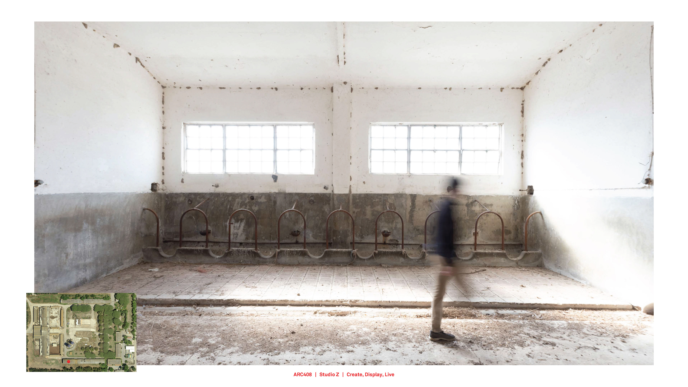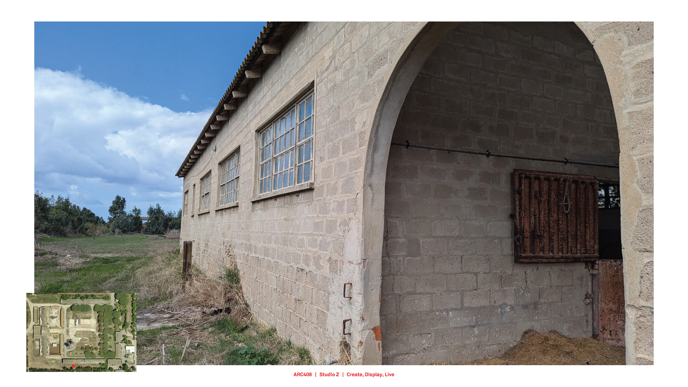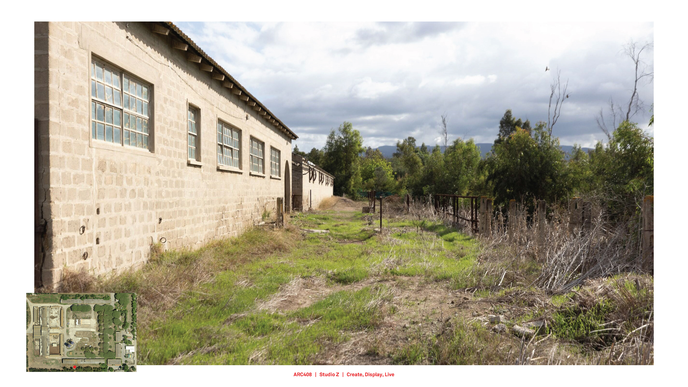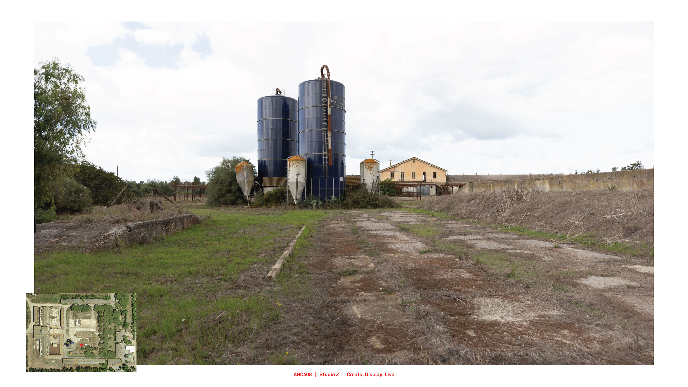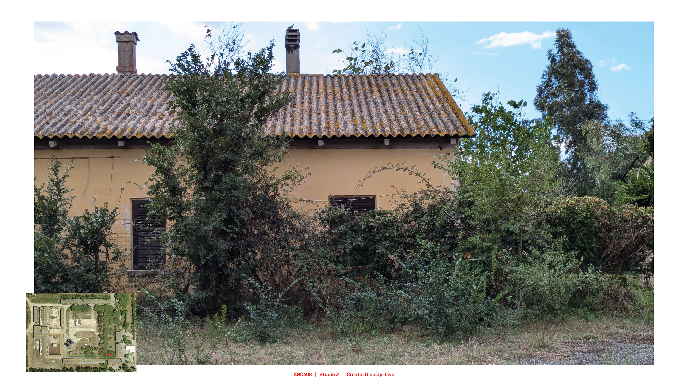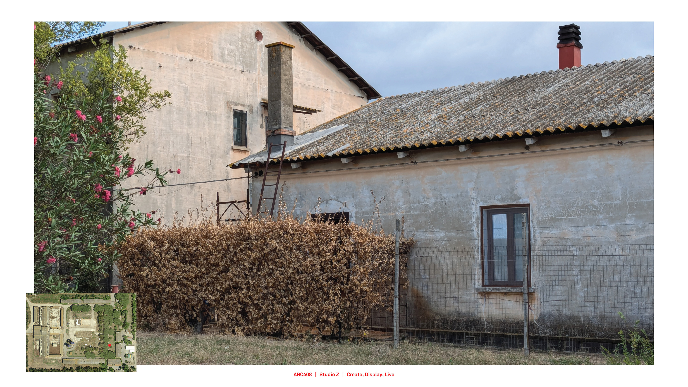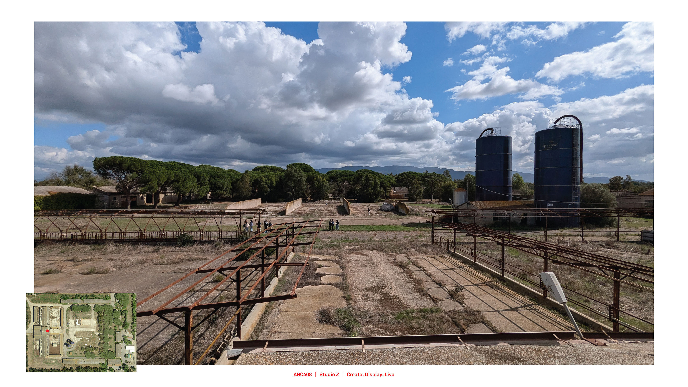Semester: Fall 2024
Location: Centro Sassu II, Arborea, Sardegna
Instructor: Daniele Profete
Collaborators: Vivian Sheng, Max Walewski
Location: Centro Sassu II, Arborea, Sardegna
Instructor: Daniele Profete
Collaborators: Vivian Sheng, Max Walewski
Centro II Sassu is a center of Bonifica (water reclamation) in western Sardegna, built by the Italian government for agricultural and water control. Originally programmed for buffalo and cow cultivation, the site now sits derelict. Our studio sought to redevelop the site as a group, each taking responsibility for small areas of the site, collaging our architectural interventions into a patchwork that adaptively reuses the site.
Our site “area” is something beautiful and meaningful that we wish to work with, not against. Based on our experiences, we derived a set of two architectural strategies. From the industrial rhythm of aggregation and the silos, we came to the idea of doubling. From the complex grounds we walked on and walls we touched, filled with fragments of plants, CMU, concrete, and dirt, we came to the idea of layering. These layers come to represent the layered histories of the site – a physical rendering of a complex history.
With this understanding of the site and a set of architectural strategies, we looked to an interview our instructor conducted with a squatter on the site. Jean-Pierro is a metal-worker – an independent artisan detached from society yet attached to his craft. Considering the history of the site as a space for industrial production, we began to think about what a change from industrial to individual production would mean architecturally and programmatically. For local artisans producing separately but brought together by their trade, we organized a simple programmatic sequence concentrated on the South edge of the site:
Create, Display, Live
Looking back to our architectural strategies, we placed this new process of production as a new “layer” on the site, still connected to the past but distinctly separate and different. Offset walls, light structural connections, and a raised walkway emphasize this historical approach in architectural space.
This proposal is not meant to be the first, nor the last intervention on the site. It supports and is supported by the past, and offers a means of physically preserving the site’s layered history while changing to support new processes of production and artistic creation.
