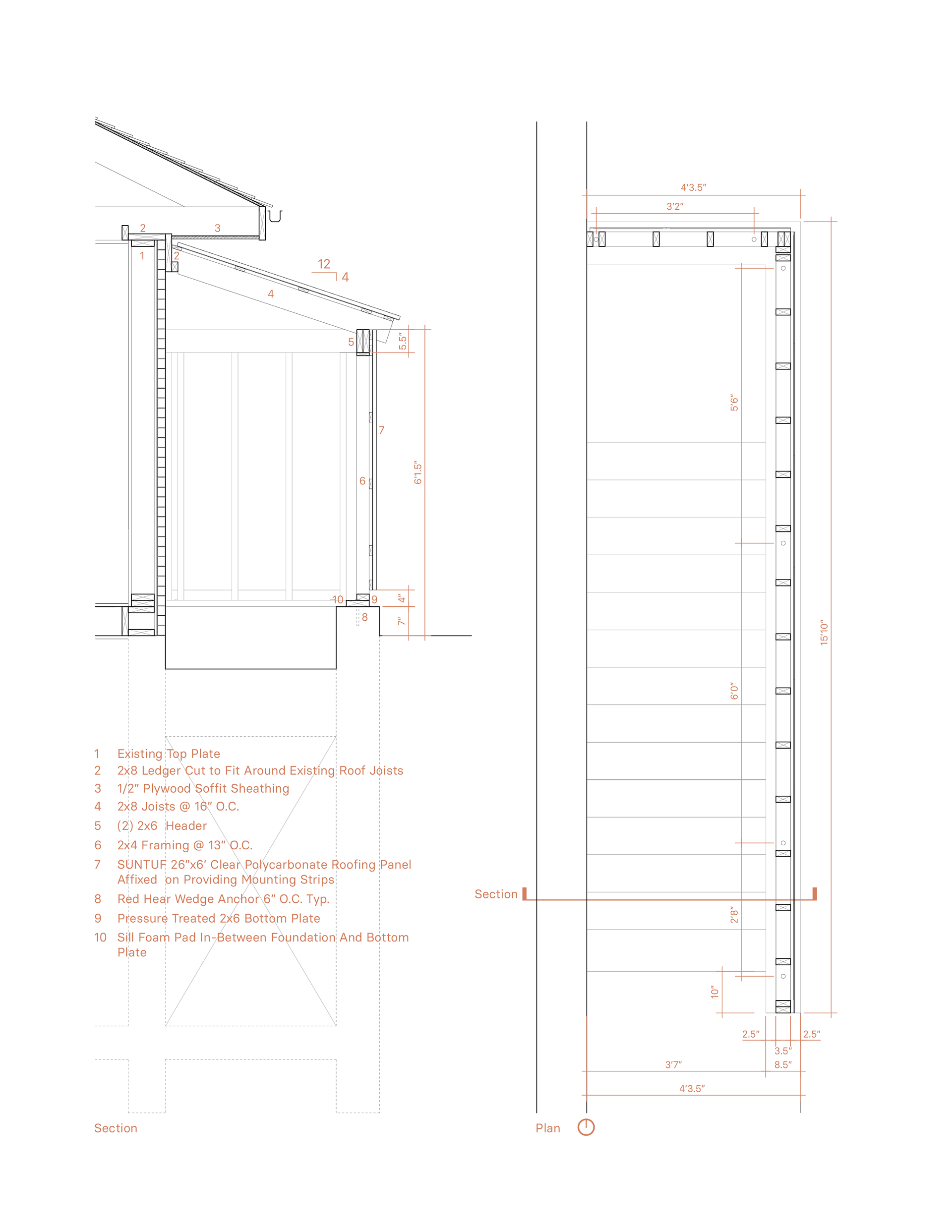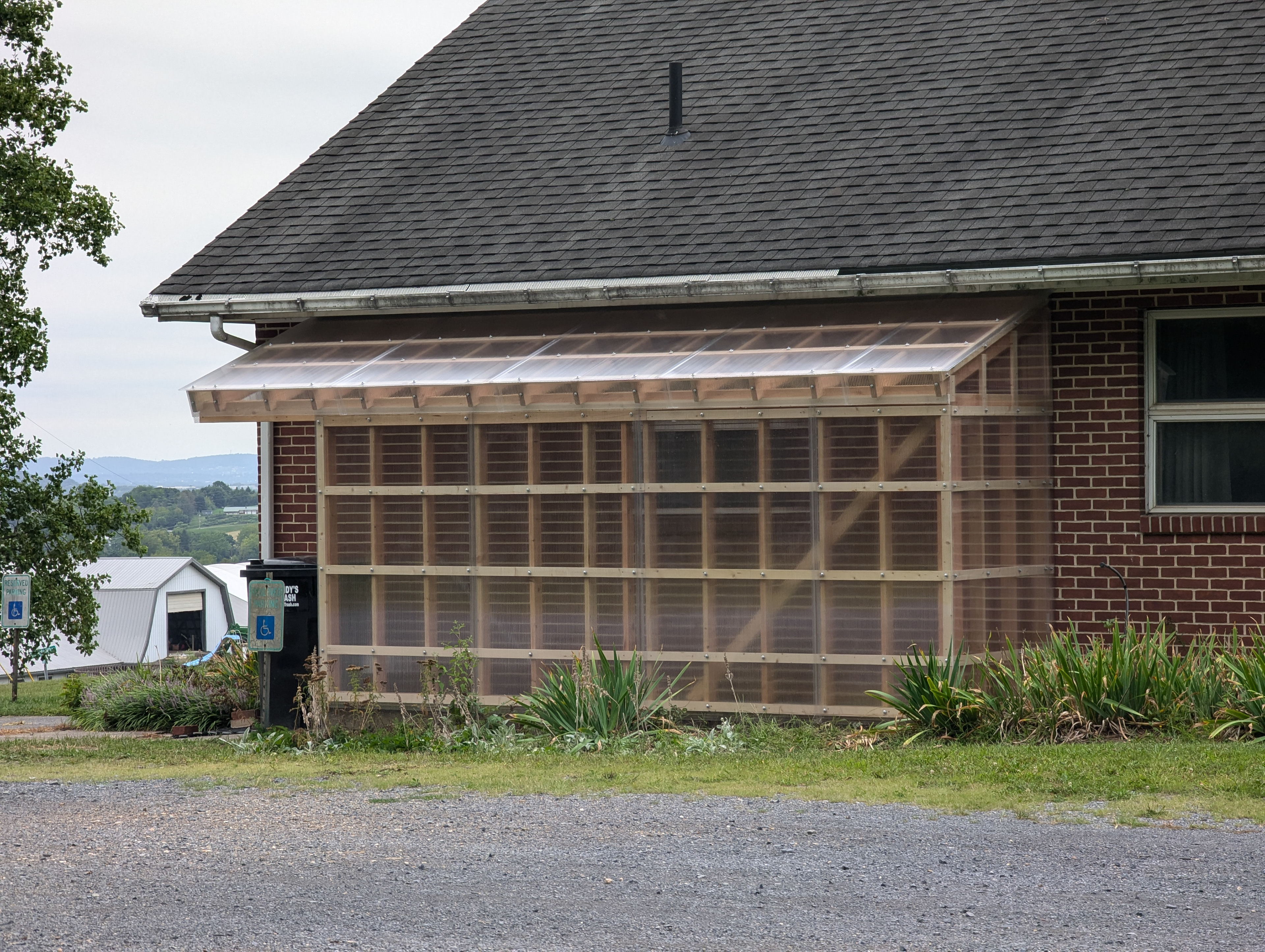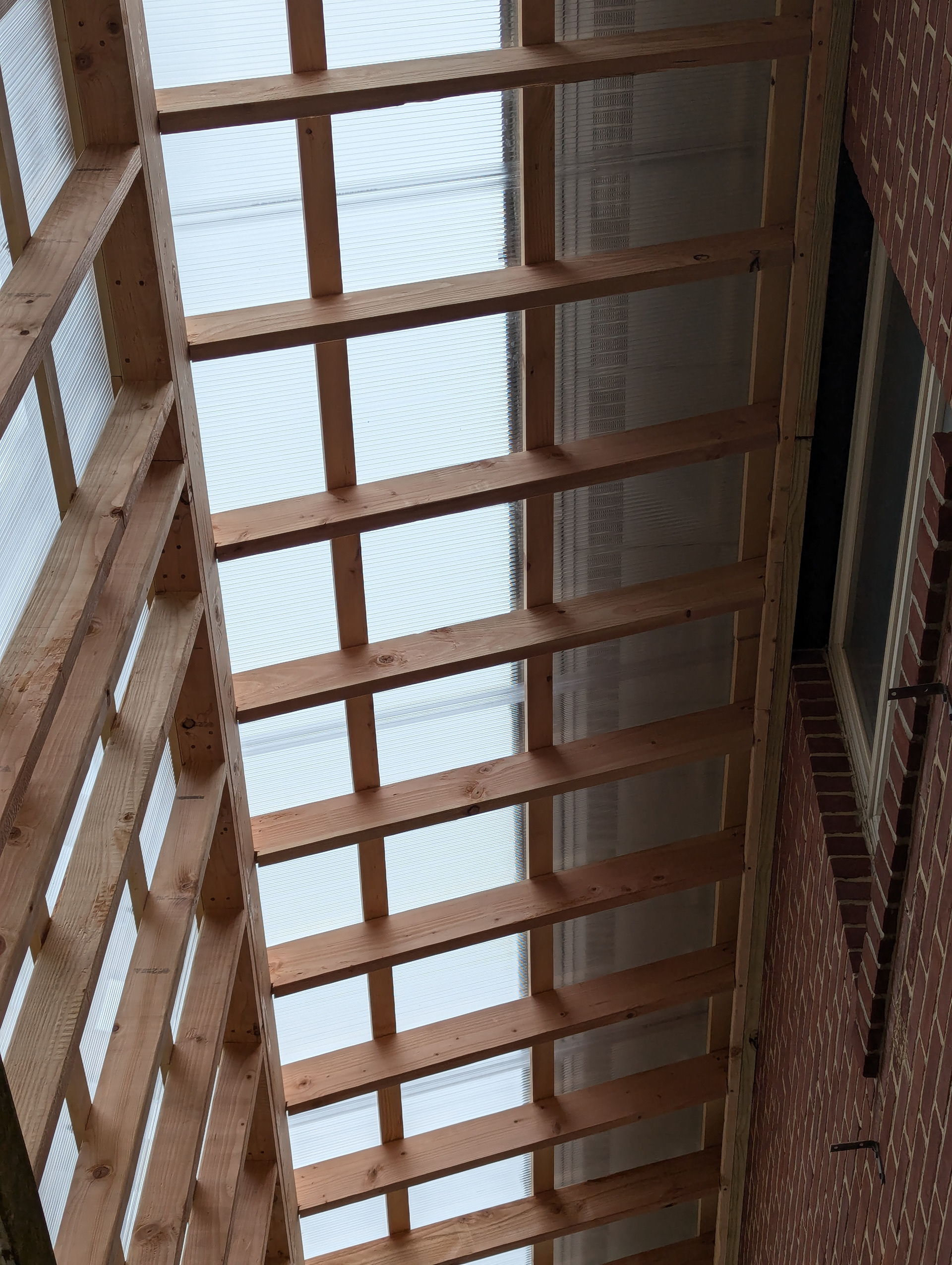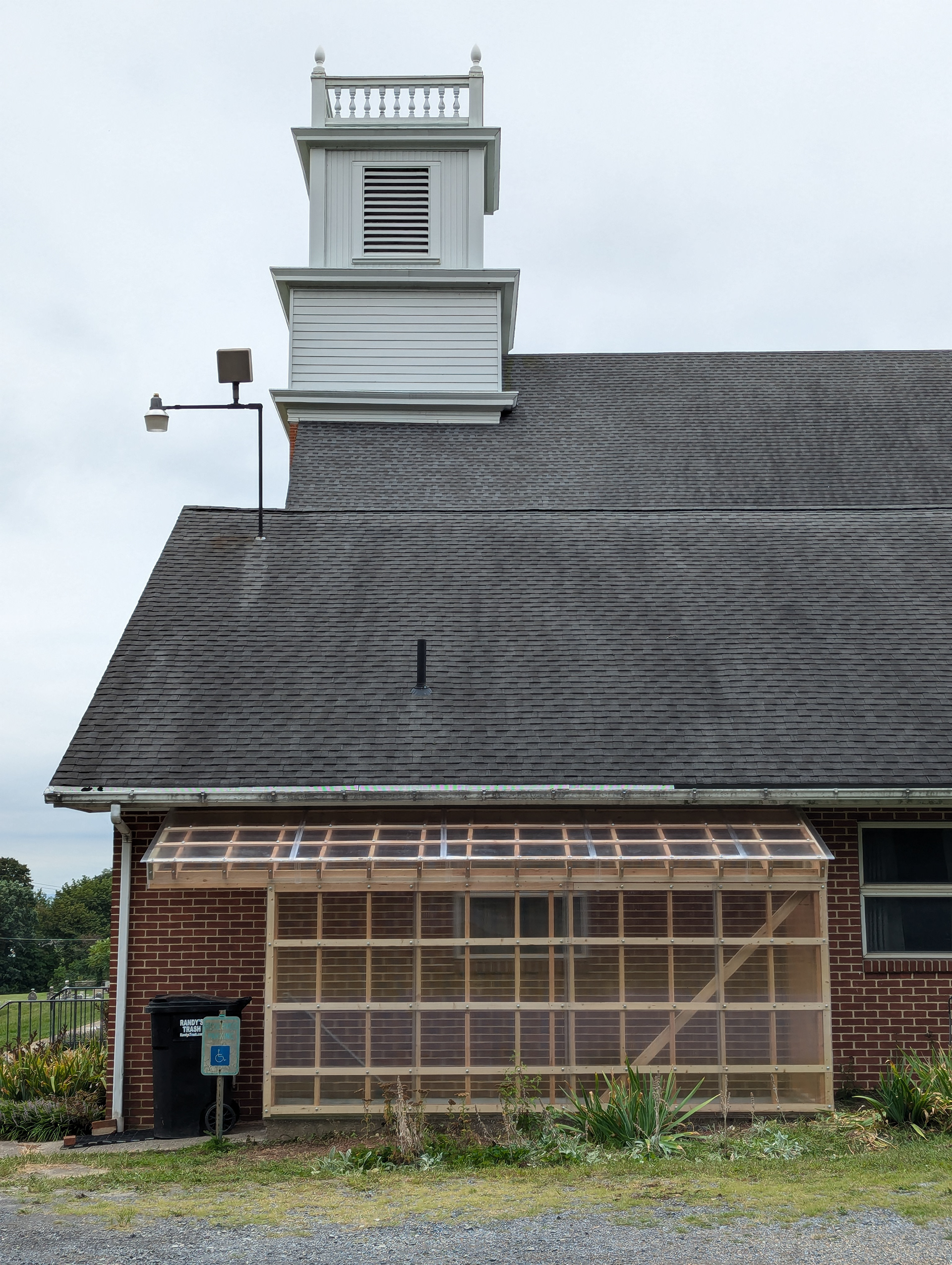Summer 2024
Location: St. Peter’s UCC, Moselem Springs, Pennsylvania
Collaborators: Peter Laucks
Location: St. Peter’s UCC, Moselem Springs, Pennsylvania
Collaborators: Peter Laucks
This simple project responds to an open small stairway attached to a local church. I was asked to design a new structure that will stand up to the elements, including snow and wind loads (area of heavy snows, located on a hill and subjected to strong winds) and shelter the stairs to prevent ice and water collection.
Connection points into existing structure was very important, and I utilized a ledger cut arrachment to the existing top-plate of the adjoining wall, going through the soffit. A 2x6 P.T. bottom plate attaches directly to the existing concrete foundation, and between the two connection points, a simple wood framed structure supports transparent polycarbonate sheathing. I was in school during the construction, so was unable to directly supervise, but besides a few small details and preferences from the contractor, the built project is what I designed and drew.



