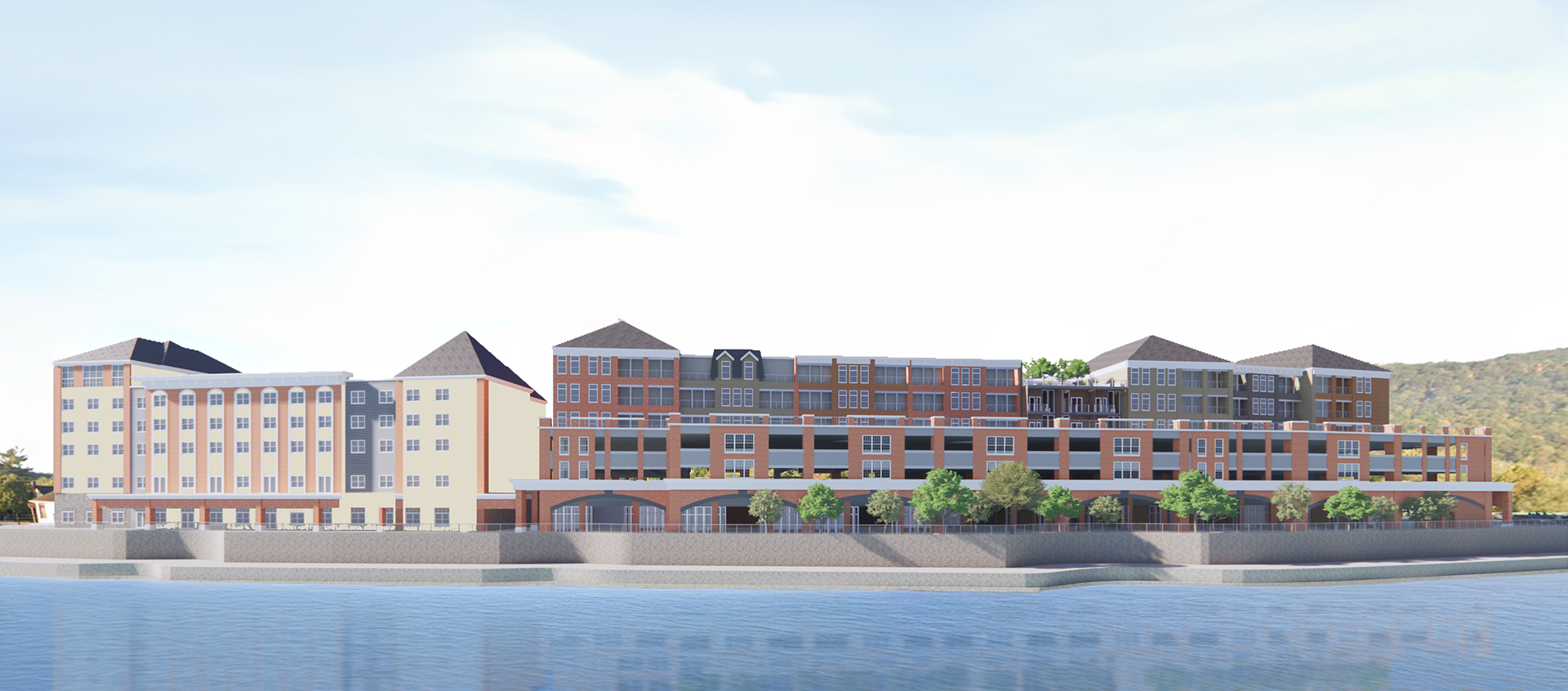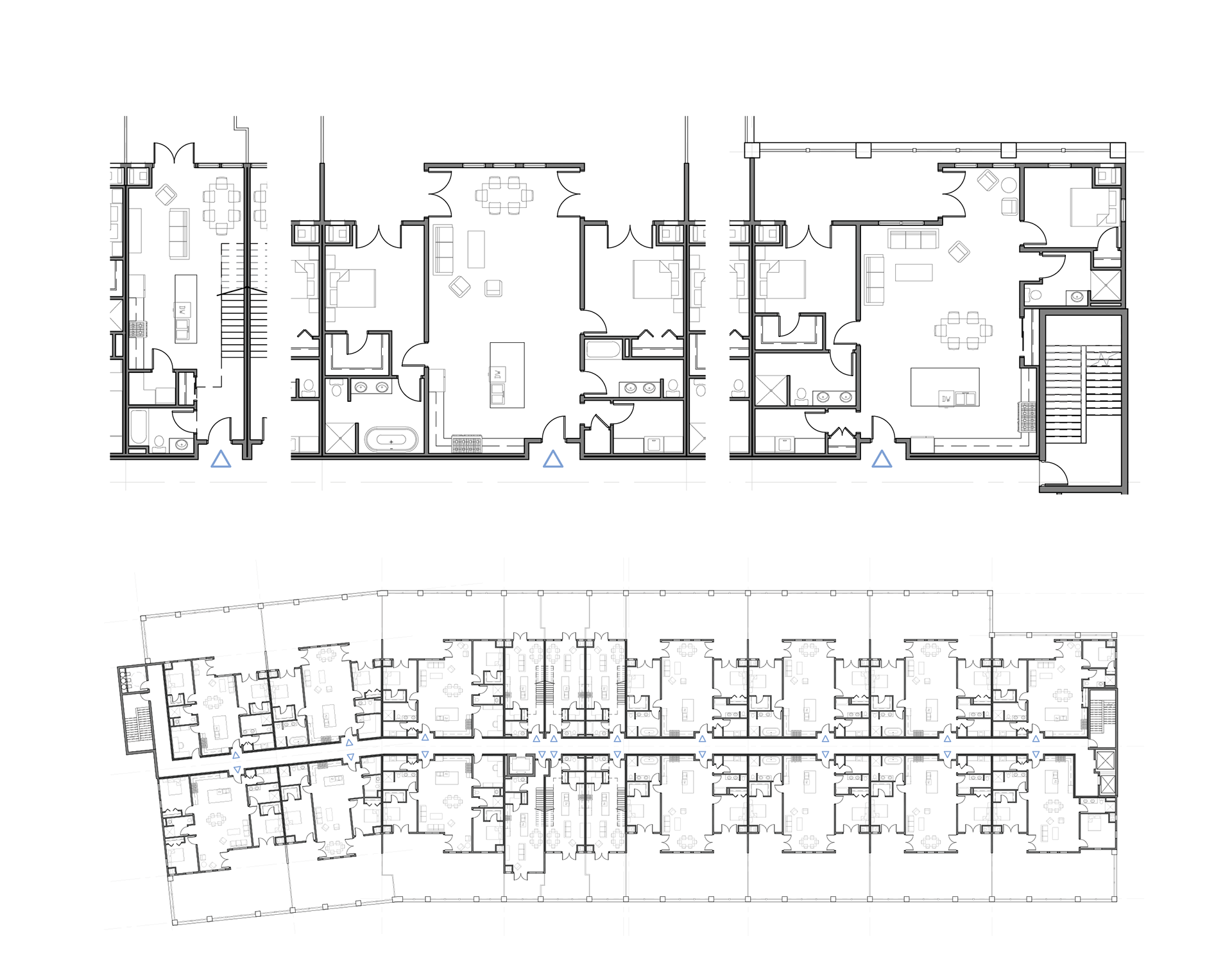Summer 2024
Location: Bellefonte, Pennsylvania
Collaborators: Peter Laucks, Summer Koch (During internship at Laucks Architects)
Location: Bellefonte, Pennsylvania
Collaborators: Peter Laucks, Summer Koch (During internship at Laucks Architects)
The Bellefonte Condos are part of a larger development program in Bellefonte, PA, composed of a hotel, parking garage, and set of condos along the Bellefonte Waterfront Walkway. Bellefonte is known for its historical preservation and the municipality has a strict Preservation Board which oversees all new development. The key problem this project contends with is how to make the imposing mass of the project (necessary for the required program) blend into the surrounding context and feel light despite its size.
The design exploration below was done in response to a meeting with the Preservation Board, as they claimed that the previous massing strategies were too heavy and “European.” In order to break the mass up, I created three distinct “buildings” or higher masses, breaking the condos and parking garage (right) into what reads as two masses, even though it is one building. In strategically using roof typologies from the town, each of the three masses have a weight and direction. The leftmost mass (hotel) moves the eye towards the center, and is built-up with a facade on the main street to the left. The middle mass (condo, parking below) concentrates the eye towards the left, moving it towards the right and the gap separating it from the third mass (condo, parking below), which is smaller but more stout, terminating the line.






